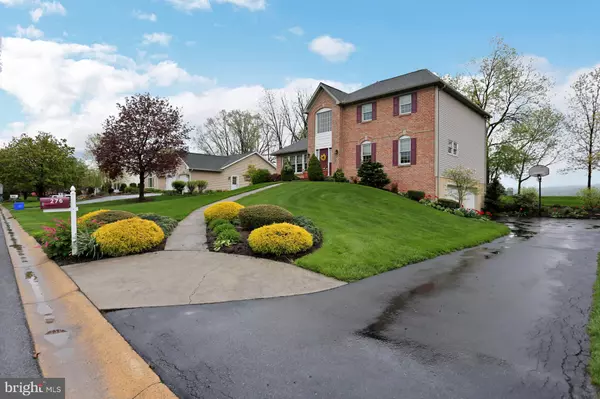For more information regarding the value of a property, please contact us for a free consultation.
Key Details
Sold Price $275,000
Property Type Single Family Home
Sub Type Detached
Listing Status Sold
Purchase Type For Sale
Square Footage 2,496 sqft
Price per Sqft $110
Subdivision Walnut Manor
MLS Listing ID PABK340994
Sold Date 08/08/19
Style Colonial
Bedrooms 4
Full Baths 2
Half Baths 1
HOA Y/N N
Abv Grd Liv Area 2,496
Originating Board BRIGHT
Year Built 1993
Annual Tax Amount $6,484
Tax Year 2018
Lot Size 0.350 Acres
Acres 0.35
Lot Dimensions 0.00 x 0.00
Property Description
Welcome to 276 W. Walnut Tree Drive in Walnut Manor, Fleetwood Schools. This Custom Built home has beautiful appointments such as a 2 story foyer and a spacious 1st floor den/office with a gas fireplace and built in bookshelves and hardwood floor. The large living room and dining room can serve all your entertainment needs as well as a gourmet style kitchen with granite countertops, tiled backsplash, tile floor, large walk-in pantry, gas range and Bosch dishwasher and kitchen island. The family room, just off the kitchen, has a gas fireplace for that cozy/comfy feeling on cool nights. The large covered composite deck with 6 skylights and 2 ceiling fans overlooks a beautiful pastoral view of the countryside and hillside. The master bedroom has a walk-in closet and bath with double sink, skylight and large tub with shower. 3 additional bedrooms and 2nd full bath complete the picture. The oversized 2 car side entry garage gives you enough space for bikes, kayaks, or whatever your desire. The mechanicals in this well maintained home are recent and the roof & windows were replaced by the current owners. Don't miss your chance at this custom home.
Location
State PA
County Berks
Area Maidencreek Twp (10261)
Zoning RESIDENTIAL
Rooms
Other Rooms Living Room, Dining Room, Primary Bedroom, Bedroom 2, Bedroom 3, Bedroom 4, Kitchen, Family Room, Den, Laundry, Other, Bathroom 2, Primary Bathroom
Basement Full
Interior
Hot Water Natural Gas
Heating Forced Air
Cooling Central A/C
Fireplaces Number 1
Fireplaces Type Fireplace - Glass Doors, Gas/Propane
Fireplace Y
Heat Source Natural Gas
Laundry Basement
Exterior
Garage Garage - Side Entry, Garage Door Opener, Basement Garage, Built In, Oversized
Garage Spaces 2.0
Water Access N
View Pasture, Panoramic
Roof Type Shingle
Accessibility None
Attached Garage 2
Total Parking Spaces 2
Garage Y
Building
Lot Description Backs to Trees, Landscaping
Story 2
Sewer Public Sewer
Water Public
Architectural Style Colonial
Level or Stories 2
Additional Building Above Grade, Below Grade
New Construction N
Schools
School District Fleetwood Area
Others
Senior Community No
Tax ID 61-5421-14-33-0769
Ownership Fee Simple
SqFt Source Assessor
Acceptable Financing Cash, Conventional, FHA, VA
Horse Property N
Listing Terms Cash, Conventional, FHA, VA
Financing Cash,Conventional,FHA,VA
Special Listing Condition Standard
Read Less Info
Want to know what your home might be worth? Contact us for a FREE valuation!

Our team is ready to help you sell your home for the highest possible price ASAP

Bought with Edwin R Spayd • RE/MAX Of Reading
GET MORE INFORMATION





