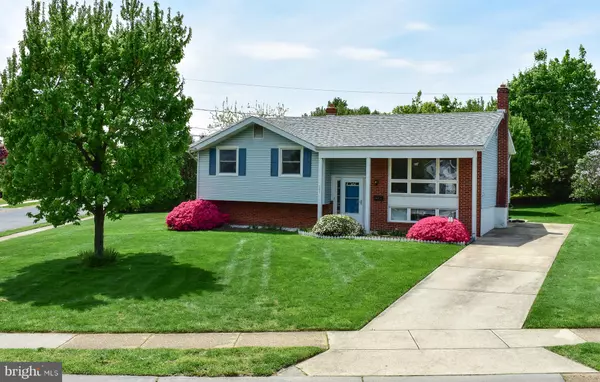For more information regarding the value of a property, please contact us for a free consultation.
Key Details
Sold Price $234,900
Property Type Single Family Home
Sub Type Detached
Listing Status Sold
Purchase Type For Sale
Square Footage 2,208 sqft
Price per Sqft $106
Subdivision Meadowood
MLS Listing ID DENC475868
Sold Date 08/02/19
Style Bi-level
Bedrooms 3
Full Baths 1
Half Baths 2
HOA Y/N N
Abv Grd Liv Area 1,675
Originating Board BRIGHT
Year Built 1961
Annual Tax Amount $1,892
Tax Year 2018
Lot Size 10,019 Sqft
Acres 0.23
Lot Dimensions 88.60 x 110.00
Property Description
Classic Garden model Bi-Level in the established community of Meadowood; built by Frank Robino Builders. This home has been lovingly maintained starting with the vibrant landscaping on a large corner lot. The living room boasts a massive picture window allowing seemingly endless natural light. The kitchen features ample cabinet space and access to the screened-in porch. Down the hall there is a full bathroom and three generously sized bedrooms including the master bedroom which has its own powder room! The lower level has another powder room, a family room with a wood stove, and an unfinished area which could be used as a hobby room or storage. Additional features include: fresh paint throughout most of the home, a brand new hot water heater, updated roof, gas heat, vinyl siding, and most of the windows have been replaced. This home is conveniently located just minutes from Newark, Pike Creek, Delaware Park, and a vast selection of restaurants and shopping! Exceptional home at an exceptional value.
Location
State DE
County New Castle
Area Newark/Glasgow (30905)
Zoning NC6.5
Rooms
Other Rooms Living Room, Dining Room, Primary Bedroom, Bedroom 2, Bedroom 3, Kitchen, Family Room, Laundry
Main Level Bedrooms 3
Interior
Heating Hot Water
Cooling None
Flooring Wood
Equipment Cooktop, Dishwasher, Dryer, Oven/Range - Electric, Refrigerator, Washer
Fireplace N
Appliance Cooktop, Dishwasher, Dryer, Oven/Range - Electric, Refrigerator, Washer
Heat Source Natural Gas
Laundry Lower Floor
Exterior
Water Access N
Roof Type Shingle
Accessibility None
Garage N
Building
Story 2
Sewer Public Sewer
Water Public
Architectural Style Bi-level
Level or Stories 2
Additional Building Above Grade, Below Grade
Structure Type Dry Wall
New Construction N
Schools
Elementary Schools Heritage
Middle Schools Skyline
High Schools Dickinson
School District Red Clay Consolidated
Others
Senior Community No
Tax ID 08-049.30-178
Ownership Fee Simple
SqFt Source Estimated
Special Listing Condition Standard
Read Less Info
Want to know what your home might be worth? Contact us for a FREE valuation!

Our team is ready to help you sell your home for the highest possible price ASAP

Bought with Non Member • Non Subscribing Office
GET MORE INFORMATION





