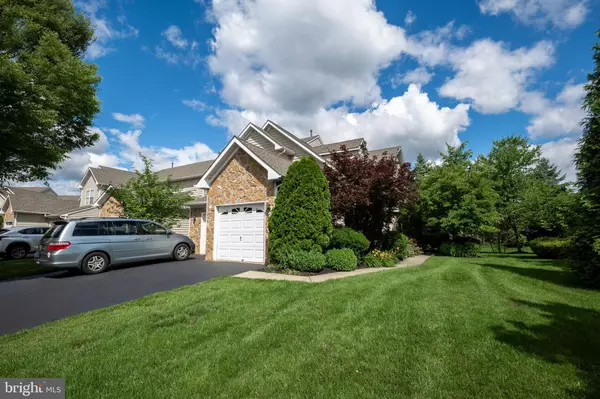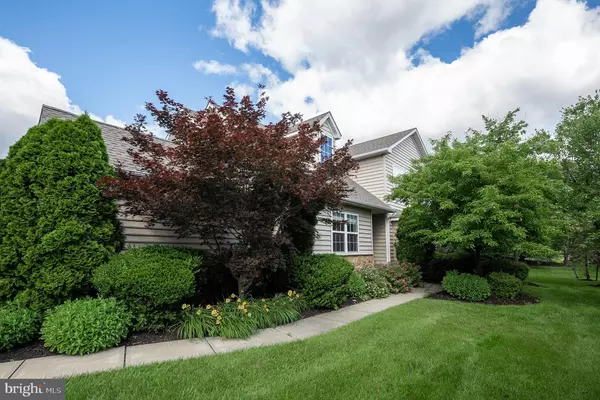For more information regarding the value of a property, please contact us for a free consultation.
Key Details
Sold Price $400,000
Property Type Condo
Sub Type Condo/Co-op
Listing Status Sold
Purchase Type For Sale
Square Footage 2,041 sqft
Price per Sqft $195
Subdivision Laurel Creek
MLS Listing ID NJBL347982
Sold Date 08/02/19
Style Traditional
Bedrooms 3
Full Baths 2
Half Baths 1
Condo Fees $325/mo
HOA Y/N N
Abv Grd Liv Area 2,041
Originating Board BRIGHT
Year Built 1997
Annual Tax Amount $8,637
Tax Year 2019
Lot Dimensions 0.00 x 0.00
Property Description
This fantastic Laurel Creek end-unit townhome offers one of Laurel Creek's favorite floor plans with a 2 car garage! This desirable 3BR 2/1 BTH home features a NEWER ROOF, NEWER SKYLIGHTS, RESURFACED DRIVEWAY, and hardwood flooring throughout the first floor. The striking Living Room with two-story vaulted ceiling is open to the elegant Dining Room with chair rail molding and picture window. Relax in the Family Room with gas fireplace, built-in speakers, and slider leading to the rear yard patio. Enjoy entertaining in the sunlit eat-in expanded Kitchen with skylights, ample wood cabinetry, and tiled backsplash. A powder room and convenient Laundry Room with inside access from the garage complete the main level. The upper level offers a spacious Master Suite with crown molding, neutral carpeting, walk-in closet and linen closet. The Master Bath features tile flooring, stall shower, soaking tub, skylight, and double sink vanity. An open balcony hallway with full bath, 2nd linen closet, and 2 additional bedrooms complete the upper level. Additional upgrades include recessed lighting, ceiling fans, security system, multi-zone sprinkler system, and a 1 year HSA home warranty. The Association fee includes lawn maintenance, snow removal, swimming, playgroundtennis, club house, and more!
Location
State NJ
County Burlington
Area Moorestown Twp (20322)
Zoning RES
Rooms
Other Rooms Living Room, Dining Room, Primary Bedroom, Bedroom 2, Bedroom 3, Kitchen, Family Room
Basement Unfinished
Interior
Interior Features Breakfast Area, Carpet, Ceiling Fan(s), Chair Railings, Dining Area, Family Room Off Kitchen, Kitchen - Eat-In, Primary Bath(s), Recessed Lighting, Skylight(s), Stall Shower, Walk-in Closet(s), Wood Floors
Heating Forced Air, Central
Cooling Central A/C
Flooring Carpet, Ceramic Tile, Hardwood
Fireplaces Number 1
Fireplaces Type Gas/Propane, Mantel(s), Marble
Fireplace Y
Heat Source Natural Gas
Laundry Main Floor
Exterior
Garage Garage - Front Entry, Garage Door Opener, Inside Access
Garage Spaces 2.0
Water Access N
Roof Type Shingle
Accessibility None
Attached Garage 2
Total Parking Spaces 2
Garage Y
Building
Lot Description SideYard(s), Landscaping
Story 2
Sewer Public Sewer
Water Public
Architectural Style Traditional
Level or Stories 2
Additional Building Above Grade, Below Grade
New Construction N
Schools
Elementary Schools South Valley E.S.
Middle Schools Wm Allen M.S.
High Schools Moorestown H.S.
School District Moorestown Township Public Schools
Others
Senior Community No
Tax ID 22-09400-00001-C082
Ownership Fee Simple
SqFt Source Assessor
Special Listing Condition Standard
Read Less Info
Want to know what your home might be worth? Contact us for a FREE valuation!

Our team is ready to help you sell your home for the highest possible price ASAP

Bought with Kathryn B Supko • BHHS Fox & Roach-Moorestown
GET MORE INFORMATION





