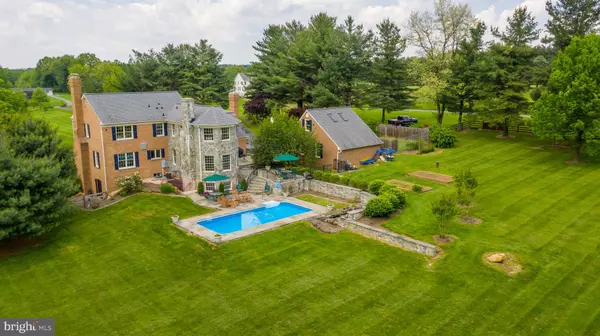For more information regarding the value of a property, please contact us for a free consultation.
Key Details
Sold Price $749,000
Property Type Single Family Home
Sub Type Detached
Listing Status Sold
Purchase Type For Sale
Square Footage 4,716 sqft
Price per Sqft $158
Subdivision None Available
MLS Listing ID MDHW263840
Sold Date 07/31/19
Style Colonial
Bedrooms 4
Full Baths 3
Half Baths 1
HOA Y/N N
Abv Grd Liv Area 3,116
Originating Board BRIGHT
Year Built 1981
Annual Tax Amount $12,101
Tax Year 2019
Lot Size 6.200 Acres
Acres 6.2
Property Description
This stylish residence is nestled on a sprawling 6 acre lot surrounded by tranquil gardens! A tiered bluestone patio and in-ground pool makes summer entertaining a must!! Large fenced backyard lined with mature evergreens encompasses water feature with fish pond + carriage house with loft. Inside find first impressions from gleaming hardwood floors with custom inlay and spacious formals! Gourmet kitchen with Bosch cooktop, KitchenAid stainless steel appliance suite, granite counters + stone ceramic backsplash! Stone addition sunroom with granite coffee bar, gas fireplace, patio access, and spiral staircase to upper level library! Large family room with charming beamed ceilings, custom built-ins, and brick wood fireplace, glass sliding doors accessing patio! Ascend to find spacious bedrooms each with its own unique architectural features including attached dual entry bath, walk in closets, bonus secret room and owners suite with french door access to fourth bedroom/optional den or office! Owners bath boasts custom double vanity, stunning glass enclosed shower with floor to ceiling stone ceramic + subway tile accents! Upper level laundry with Silestone topped cherry cabinets and front load washer and dryer with drying cabinet! Fully finished lower level includes rec room and game room with custom tray beaded board ceilings, bonus room, workshop, and pool room/cabana room with attached bath! Custom fixtures & more-this home is perfection! 50 yr upgraded roof, geothermal heat pump updated pella windows. Carriage house with electric and upgraded electric pane, 2 gas fireplaces and 3 wood burning, professionally landscaped with low voltage lighting
Location
State MD
County Howard
Zoning RCDEO
Rooms
Other Rooms Living Room, Dining Room, Primary Bedroom, Bedroom 2, Bedroom 3, Bedroom 4, Kitchen, Game Room, Family Room, Basement, Library, Foyer, Sun/Florida Room, Laundry, Other, Workshop, Bonus Room
Basement Connecting Stairway, Daylight, Full, Full, Fully Finished, Heated, Improved, Interior Access, Outside Entrance, Rear Entrance, Side Entrance, Walkout Level, Windows, Workshop, Other
Interior
Interior Features Attic, Bar, Built-Ins, Ceiling Fan(s), Chair Railings, Crown Moldings, Exposed Beams, Family Room Off Kitchen, Floor Plan - Traditional, Formal/Separate Dining Room, Kitchen - Eat-In, Kitchen - Gourmet, Primary Bath(s), Recessed Lighting, Upgraded Countertops, Wainscotting, Walk-in Closet(s), Water Treat System, Wet/Dry Bar, Wood Floors, Other
Hot Water Electric
Heating Heat Pump(s)
Cooling Central A/C
Flooring Ceramic Tile, Hardwood
Fireplaces Number 5
Fireplaces Type Gas/Propane, Wood
Equipment Built-In Microwave, Cooktop, Dishwasher, Disposal, Dryer, Freezer, Icemaker, Microwave, Oven - Self Cleaning, Oven - Wall, Refrigerator, Stainless Steel Appliances, Washer, Water Heater
Fireplace Y
Window Features Double Pane,Energy Efficient,ENERGY STAR Qualified,Insulated,Low-E,Screens
Appliance Built-In Microwave, Cooktop, Dishwasher, Disposal, Dryer, Freezer, Icemaker, Microwave, Oven - Self Cleaning, Oven - Wall, Refrigerator, Stainless Steel Appliances, Washer, Water Heater
Heat Source Electric, Geo-thermal
Laundry Upper Floor
Exterior
Exterior Feature Patio(s)
Parking Features Garage - Side Entry
Garage Spaces 3.0
Fence Rear
Pool In Ground
Water Access N
Roof Type Architectural Shingle
Accessibility None
Porch Patio(s)
Attached Garage 3
Total Parking Spaces 3
Garage Y
Building
Lot Description Backs to Trees, Open, Private, Rear Yard, Rural
Story 3+
Sewer Community Septic Tank, Private Septic Tank
Water Well
Architectural Style Colonial
Level or Stories 3+
Additional Building Above Grade, Below Grade
Structure Type Tray Ceilings,Wood Ceilings
New Construction N
Schools
Elementary Schools Lisbon
Middle Schools Glenwood
High Schools Glenelg
School District Howard County Public School System
Others
Senior Community No
Tax ID 1404314034
Ownership Fee Simple
SqFt Source Estimated
Special Listing Condition Standard
Read Less Info
Want to know what your home might be worth? Contact us for a FREE valuation!

Our team is ready to help you sell your home for the highest possible price ASAP

Bought with Robert J Chew • Berkshire Hathaway HomeServices PenFed Realty
GET MORE INFORMATION





