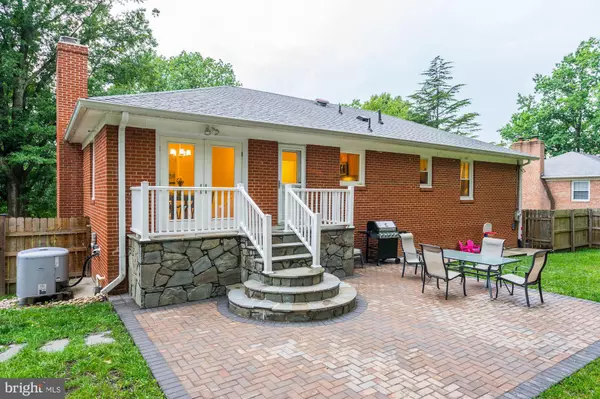For more information regarding the value of a property, please contact us for a free consultation.
Key Details
Sold Price $677,000
Property Type Single Family Home
Sub Type Detached
Listing Status Sold
Purchase Type For Sale
Square Footage 2,912 sqft
Price per Sqft $232
Subdivision Sylvan Hills
MLS Listing ID VAFX1072960
Sold Date 07/26/19
Style Split Foyer
Bedrooms 4
Full Baths 3
HOA Y/N N
Abv Grd Liv Area 1,456
Originating Board BRIGHT
Year Built 1962
Annual Tax Amount $6,135
Tax Year 2019
Lot Size 10,500 Sqft
Acres 0.24
Property Description
Open House on Sunday (6/30) 2-4PM. Not only does this stunningly renovated, all brick Sylvan Hills home boast nearly 3,000 sq ft of sumptuous, open living space, it s sited on a perfect, serene oasis. David Lane, once known as General s Row, for all the military brass that enjoyed the hidden neighborhood with an easy commute to DC or the Pentagon, is a quiet, tree lined cul-de-sac street, with almost no traffic. A turn key gem, the homes interior features include: new HVAC, new roof, new stone patio, complete basement renovation, large master suite, Rinnai tankless water heater, new stainless steel appliances in kitchen, granite slab with undermount sink, replacement windows, attached garage, large shed and newer playset (which conveys). With nearly a quarter acre of mature landscaping and green lawn, there is also a fully fenced backyard to keep your critters corralled. An ideal location; just a quick jump onto I-395 and only 6.4 miles to Crystal City, the neighborhood is walkable to a number of parks as well as the Dora Kelley Nature Preserve, tennis courts, trails, a dedicated dog park and a community pool. Nearby is Northern Virginia Community College (NOVA) and the bus lines on Seminary Road for connections to the Pentagon metro. No expense was spared when the owner recently completed over $150,000 in renovations to make this home a perfect 10. Now it s your turn to enjoy for years to come!
Location
State VA
County Fairfax
Zoning 130
Rooms
Basement Daylight, Full, Fully Finished, Garage Access
Interior
Heating Forced Air
Cooling Central A/C
Fireplaces Number 2
Heat Source Natural Gas
Exterior
Parking Features Garage - Side Entry
Garage Spaces 1.0
Water Access N
Accessibility None
Attached Garage 1
Total Parking Spaces 1
Garage Y
Building
Story 2
Sewer Public Sewer
Water Public
Architectural Style Split Foyer
Level or Stories 2
Additional Building Above Grade, Below Grade
New Construction N
Schools
Elementary Schools Glen Forest
Middle Schools Glasgow
High Schools Justice
School District Fairfax County Public Schools
Others
Senior Community No
Tax ID 0614 26 0002
Ownership Fee Simple
SqFt Source Assessor
Special Listing Condition Standard
Read Less Info
Want to know what your home might be worth? Contact us for a FREE valuation!

Our team is ready to help you sell your home for the highest possible price ASAP

Bought with Robert Traister Jr. • RE/MAX 100
GET MORE INFORMATION





