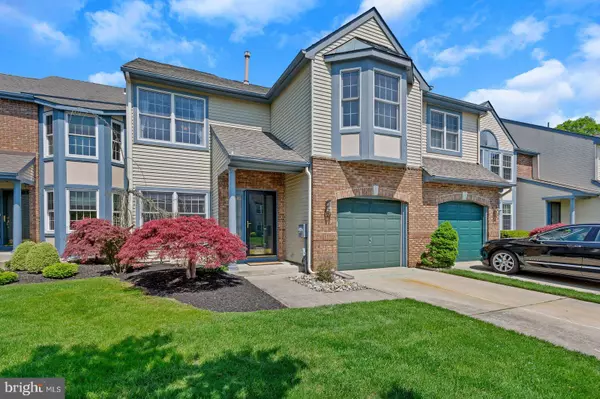For more information regarding the value of a property, please contact us for a free consultation.
Key Details
Sold Price $292,000
Property Type Townhouse
Sub Type Interior Row/Townhouse
Listing Status Sold
Purchase Type For Sale
Square Footage 2,195 sqft
Price per Sqft $133
Subdivision Clusters
MLS Listing ID NJBL343764
Sold Date 07/19/19
Style Colonial
Bedrooms 3
Full Baths 2
Half Baths 1
HOA Fees $182/mo
HOA Y/N Y
Abv Grd Liv Area 2,195
Originating Board BRIGHT
Year Built 1989
Annual Tax Amount $7,980
Tax Year 2019
Lot Size 3,049 Sqft
Acres 0.07
Lot Dimensions 0.00 x 0.00
Property Description
Exquisite well maintained townhouse located in beautiful Medford. This well maintained home offers brazilian hardwood floors in the foyer, living room, hall and family room. You will see the extra touches in the crown moulding and Ceramic tile within the gourmet kitchen. Stainless steel refrigerator, dishwasher, gas range and range hood. Cherry cabinets and granite counter tops complete the open concept. The family room offers a gas fireplace, high ceilings, two new doors leading to deck and a corner bar with a wine cabinet. The laundry room is on the first floor and the washer and dryer are included in as is condition. Up to the second floor you will find a spacious main bedroom with two closets that are fitted with organizers, sitting area and a spacious main bath with stall shower, double sinks and jacuzzi tub. The second bedroom is spacious, bright and offers carpet and a closet organizer. The third bedroom offers beautiful hardwood floors, closet organizer and currently used as an office. There is a large basement for storage and work shop. This home has had a new roof installed 8 years ago, French drains, and new HVAC less than five years old. The hot water heater is only three year old. A home warranty is offered as well. Outside there is a deck, Bilco doors replaced within the last 8 years, four zone sprinkler system and a one car garage.
Location
State NJ
County Burlington
Area Medford Twp (20320)
Zoning GMN
Rooms
Basement Full
Main Level Bedrooms 3
Interior
Interior Features Kitchen - Eat-In, Kitchen - Gourmet, Sprinkler System, Walk-in Closet(s), Wood Floors
Heating Forced Air
Cooling Central A/C
Fireplaces Number 1
Fireplaces Type Gas/Propane
Equipment Built-In Microwave, Dishwasher, Dryer, Oven - Self Cleaning, Range Hood, Refrigerator, Stainless Steel Appliances, Washer
Fireplace Y
Appliance Built-In Microwave, Dishwasher, Dryer, Oven - Self Cleaning, Range Hood, Refrigerator, Stainless Steel Appliances, Washer
Heat Source Natural Gas
Laundry Main Floor
Exterior
Garage Garage - Front Entry
Garage Spaces 1.0
Water Access N
Accessibility None
Attached Garage 1
Total Parking Spaces 1
Garage Y
Building
Story 2
Sewer Public Sewer
Water Public
Architectural Style Colonial
Level or Stories 2
Additional Building Above Grade, Below Grade
New Construction N
Schools
School District Lenape Regional High
Others
Senior Community No
Tax ID 20-00404 05-00003
Ownership Fee Simple
SqFt Source Assessor
Special Listing Condition Standard
Read Less Info
Want to know what your home might be worth? Contact us for a FREE valuation!

Our team is ready to help you sell your home for the highest possible price ASAP

Bought with Mary Ann Holloway • Connection Realtors
GET MORE INFORMATION





