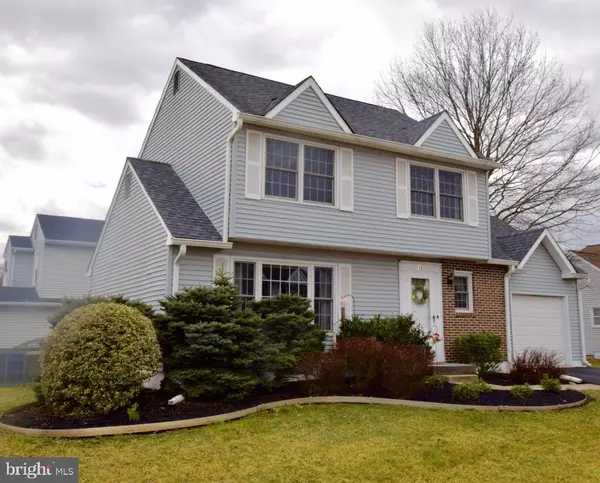For more information regarding the value of a property, please contact us for a free consultation.
Key Details
Sold Price $248,000
Property Type Single Family Home
Sub Type Detached
Listing Status Sold
Purchase Type For Sale
Subdivision Cedar Farms
MLS Listing ID DENC418654
Sold Date 07/15/19
Style Colonial
Bedrooms 3
Full Baths 1
Half Baths 1
HOA Fees $8/ann
HOA Y/N Y
Originating Board BRIGHT
Year Built 1988
Annual Tax Amount $2,348
Tax Year 2018
Lot Size 7,405 Sqft
Acres 0.17
Lot Dimensions 64.60 x 110.00
Property Description
Spectacularly maintained home! Adorable curb appeal! When you are thinking of buying a home, there are many features to give you peace of mind. This homes comes with so many. To start this home features a whole house automatic standby 22kw generator installed in 2015. Updated electrical outlets & bedroom ceiling fans with lights installed. Gorgeous hardwood flooring in hall & kitchen. Rheam water heater that is under warranty for the life of the house. Attic automatic fan. Carrier central air conditioner , with forced gas heater installed in 2018. Andersen renewal windows in with garage window installed in 2009. Three season covered porch with vinyl windows and screens, tiled flooring featuring a deck area for grilling. Gutters & downspouts installed & steel entry door. Aprilaire furnace humidifier, deep utility sink in basement, sump pump installed 2017. Wifi thermostat. Remolded bathroom with tile surround, glass shower door, featuring 2 vanities. Powder room completely remolded with tile surround, vanity, cabinets and some handicap modifications. Updated kitchen with corian counters with extra cabinetry installed, stainless steel appliances , remolded pantry with adjustable shelving. Updated led light fixtures throughout the home. Fenced in yard, Double asphalt driveway, beautiful professional landscaping. This list goes on, and a true must see. BACK ON THE MARKET, DUE TO BUYERS FINANCING FELL THROUGH!
Location
State DE
County New Castle
Area Newark/Glasgow (30905)
Zoning NC6.5
Rooms
Other Rooms Primary Bedroom
Basement Full
Interior
Heating Forced Air
Cooling Central A/C
Flooring Carpet, Hardwood, Vinyl
Heat Source Natural Gas
Exterior
Parking Features Garage - Front Entry
Garage Spaces 3.0
Water Access N
Roof Type Shingle
Accessibility Chairlift, Grab Bars Mod, Low Bathroom Mirrors, Low Pile Carpeting
Attached Garage 1
Total Parking Spaces 3
Garage Y
Building
Story 2
Sewer Public Sewer
Water Public
Architectural Style Colonial
Level or Stories 2
Additional Building Above Grade, Below Grade
New Construction N
Schools
School District Christina
Others
Senior Community No
Tax ID 11-015.30-036
Ownership Fee Simple
SqFt Source Assessor
Special Listing Condition Standard
Read Less Info
Want to know what your home might be worth? Contact us for a FREE valuation!

Our team is ready to help you sell your home for the highest possible price ASAP

Bought with Raymond Petkevis • Keller Williams Realty Wilmington
GET MORE INFORMATION





