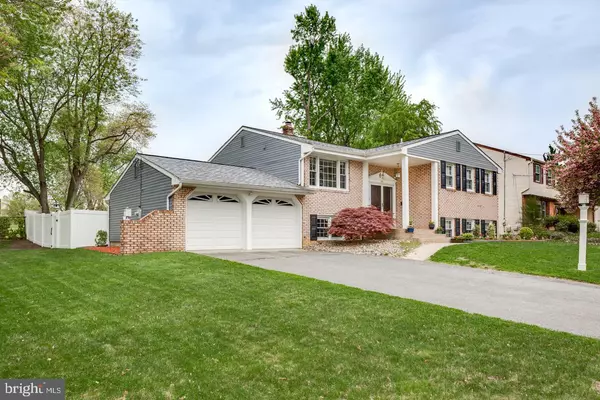For more information regarding the value of a property, please contact us for a free consultation.
Key Details
Sold Price $290,000
Property Type Single Family Home
Sub Type Detached
Listing Status Sold
Purchase Type For Sale
Square Footage 2,918 sqft
Price per Sqft $99
Subdivision Knollwood
MLS Listing ID NJCD363520
Sold Date 07/12/19
Style Bi-level,Traditional
Bedrooms 5
Full Baths 2
Half Baths 1
HOA Y/N N
Abv Grd Liv Area 2,918
Originating Board BRIGHT
Year Built 1966
Annual Tax Amount $9,004
Tax Year 2019
Lot Dimensions 92.00 x 116.00
Property Description
Welcome home to desirable Knollwood in Cherry Hill. You have to see this house to appreciate all the amazing space, location in the neighborhood and the great yard. As soon as you walk-through the front door to the large foyer you notice the sun-filled living room just up a few steps. The large window in the living room overlooks the backyard and a view of the open field behind the home. The dining room is adjacent to the large eat-in kitchen. In the kitchen you will find plenty cabinet space, stainless steel appliances and beautiful granite counter-tops. The dining area in the eat-in kitchen overlooks the front yard. Conveniently on this upper floor are three bedrooms. The master bedroom includes two separate closets and a master bathroom. Two other bedrooms are well sized with closets and the main bathroom has just been updated. Down the stairs to the lower level is a huge family room area. There is space here to gather around the wood burning fireplace, shoot a game of pool or step up to the bar for some refreshments. Two other bedrooms are also found on this lower level. Not to be overlooked is the large two-car garage, which will hold two cars and you still have room for all your tools. This corner lot is beautifully landscaped with a fully fenced backyard which backs to the open field behind Kilmer Elementary School. The backyard offers a playset and new trex deck the full width of the house and highlighted with LED lighting so the area can be enjoyed well in to the evening. This home has been updated so all you have to do is move in and enjoy your home freshly painted throughout, all windows have been replaced, the electric has been upgraded and a new panel installed, new roof and siding in 2015, new HVAC in 2013 and new hot water heater in 2019. Come make this your new home!
Location
State NJ
County Camden
Area Cherry Hill Twp (20409)
Zoning RESIDENTIAL
Rooms
Other Rooms Living Room, Dining Room, Bedroom 2, Bedroom 3, Bedroom 4, Bedroom 5, Kitchen, Family Room, Bedroom 1, Laundry
Main Level Bedrooms 3
Interior
Interior Features Bar, Breakfast Area, Carpet, Ceiling Fan(s), Efficiency, Kitchen - Eat-In, Primary Bath(s)
Hot Water Natural Gas
Heating Forced Air
Cooling Central A/C
Flooring Hardwood, Carpet
Fireplaces Number 1
Fireplaces Type Wood
Equipment Cooktop, Dishwasher, Dryer - Gas, Oven - Wall, Refrigerator, Washer
Fireplace Y
Window Features Energy Efficient,Replacement,Screens
Appliance Cooktop, Dishwasher, Dryer - Gas, Oven - Wall, Refrigerator, Washer
Heat Source Natural Gas
Laundry Lower Floor
Exterior
Exterior Feature Deck(s)
Parking Features Inside Access, Garage - Front Entry
Garage Spaces 4.0
Water Access N
Roof Type Architectural Shingle
Accessibility None
Porch Deck(s)
Attached Garage 2
Total Parking Spaces 4
Garage Y
Building
Lot Description Corner
Story 2
Sewer Public Sewer
Water Public
Architectural Style Bi-level, Traditional
Level or Stories 2
Additional Building Above Grade, Below Grade
New Construction N
Schools
Elementary Schools Joyce Kilmer E.S.
Middle Schools Carusi
High Schools Cherry Hill High - West
School District Cherry Hill Township Public Schools
Others
Senior Community No
Tax ID 09-00286 08-00012
Ownership Fee Simple
SqFt Source Assessor
Horse Property N
Special Listing Condition Standard
Read Less Info
Want to know what your home might be worth? Contact us for a FREE valuation!

Our team is ready to help you sell your home for the highest possible price ASAP

Bought with Teresa L Gordon • Lenny Vermaat & Leonard Inc. Realtors Inc
GET MORE INFORMATION





