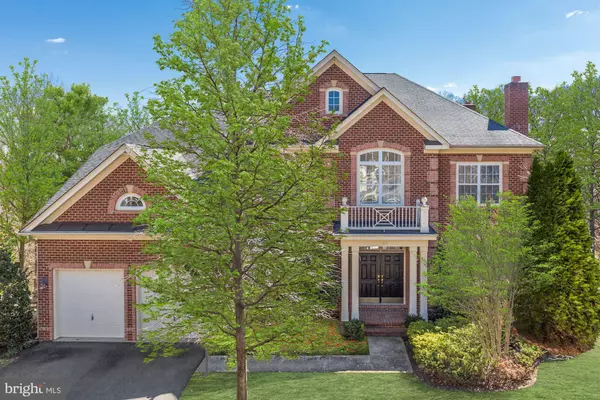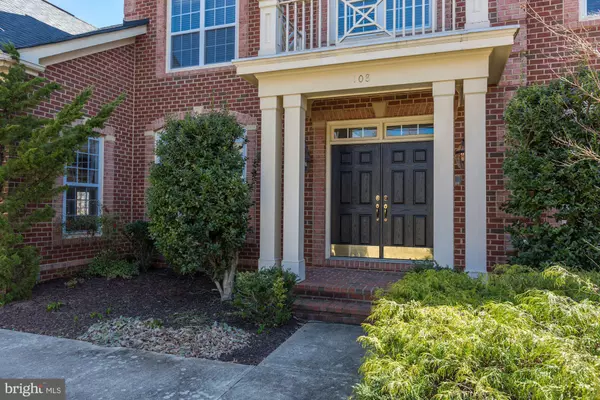For more information regarding the value of a property, please contact us for a free consultation.
Key Details
Sold Price $960,000
Property Type Single Family Home
Sub Type Detached
Listing Status Sold
Purchase Type For Sale
Square Footage 6,908 sqft
Price per Sqft $138
Subdivision Turner-Wilson
MLS Listing ID VALO366478
Sold Date 06/28/19
Style Colonial
Bedrooms 5
Full Baths 5
Half Baths 3
HOA Y/N N
Abv Grd Liv Area 4,908
Originating Board BRIGHT
Year Built 2006
Annual Tax Amount $12,214
Tax Year 2019
Lot Size 0.470 Acres
Acres 0.47
Property Description
Fabulous custom estate home with incredible luxury features and spectacular views overlooking Tuscarora Creek. This all-brick home features 5 bedrooms, 5 full bathrooms, and 3 half bathrooms with nearly 7,000 finished square feet. Fabulous chef s kitchen with professional Viking range, built-in 48 refrigerator, dual dishwashers, expansive granite counters, and top-of-the-line cabinetry. Other features include 5 fireplaces, upgraded flooring, custom built-ins, whole house audio, formal living & dining rooms, private study, dual hardwood staircases, and multiple wet-bars and beverage/wine refrigerators. The upper level features and expansive master suite with sitting room and luxury bath, and three additional bedrooms, all en-suite with full bathrooms. The fully finished basement features a large recreation room, full bar and 2nd kitchen, home theatre, exercise room, and huge guest suite with full bath & laundry.The lower level opens to a grand terrace with brick fireplace and outdoor kitchen. The half-acre elevated lot overlooks parkland and Tuscarora Creek, with a huge fenced backyard. Wonderful location in the heart of everything. Quick access to commuter routes, local businesses, and shopping, and sought-after Loudoun County Schools. Simply a special home and the best for Quality, Location, & Value!
Location
State VA
County Loudoun
Zoning RES
Rooms
Other Rooms Living Room, Dining Room, Primary Bedroom, Sitting Room, Bedroom 2, Bedroom 3, Bedroom 4, Kitchen, Family Room, Foyer, Breakfast Room, Study, Exercise Room, Great Room, In-Law/auPair/Suite, Laundry, Mud Room, Media Room, Bathroom 2, Bathroom 3, Half Bath
Basement Full, Fully Finished, Walkout Level
Interior
Interior Features 2nd Kitchen, Attic, Breakfast Area, Built-Ins, Butlers Pantry, Carpet, Ceiling Fan(s), Chair Railings, Crown Moldings, Curved Staircase, Double/Dual Staircase, Family Room Off Kitchen, Floor Plan - Open, Formal/Separate Dining Room, Intercom, Kitchen - Eat-In, Kitchen - Gourmet, Kitchen - Island, Kitchen - Table Space, Pantry, Recessed Lighting, Upgraded Countertops, Walk-in Closet(s), Wet/Dry Bar, Window Treatments, Wood Floors
Hot Water Natural Gas
Heating Central, Forced Air, Zoned
Cooling Ceiling Fan(s), Central A/C, Programmable Thermostat, Zoned
Flooring Carpet, Ceramic Tile, Hardwood
Fireplaces Number 5
Fireplaces Type Gas/Propane, Mantel(s), Marble
Equipment Built-In Microwave, Commercial Range, Dishwasher, Disposal, Dryer, Exhaust Fan, Extra Refrigerator/Freezer, Icemaker, Indoor Grill, Intercom, Microwave, Oven - Double, Oven - Self Cleaning, Oven - Wall, Oven/Range - Gas, Range Hood, Refrigerator, Stainless Steel Appliances, Washer, Water Heater
Fireplace Y
Window Features Bay/Bow,Double Pane,Insulated,Screens
Appliance Built-In Microwave, Commercial Range, Dishwasher, Disposal, Dryer, Exhaust Fan, Extra Refrigerator/Freezer, Icemaker, Indoor Grill, Intercom, Microwave, Oven - Double, Oven - Self Cleaning, Oven - Wall, Oven/Range - Gas, Range Hood, Refrigerator, Stainless Steel Appliances, Washer, Water Heater
Heat Source Natural Gas
Laundry Upper Floor, Lower Floor
Exterior
Exterior Feature Patio(s), Terrace
Parking Features Garage - Front Entry
Garage Spaces 2.0
Fence Rear
Utilities Available Under Ground
Water Access N
View Creek/Stream, Trees/Woods
Roof Type Architectural Shingle
Accessibility Other
Porch Patio(s), Terrace
Attached Garage 2
Total Parking Spaces 2
Garage Y
Building
Lot Description Backs - Parkland, Backs to Trees, Cul-de-sac, Landscaping, No Thru Street, Premium
Story 3+
Sewer Public Sewer
Water Public
Architectural Style Colonial
Level or Stories 3+
Additional Building Above Grade, Below Grade
New Construction N
Schools
Elementary Schools Cool Spring
Middle Schools Harper Park
High Schools Heritage
School District Loudoun County Public Schools
Others
Senior Community No
Tax ID 190480176000
Ownership Fee Simple
SqFt Source Assessor
Special Listing Condition Standard
Read Less Info
Want to know what your home might be worth? Contact us for a FREE valuation!

Our team is ready to help you sell your home for the highest possible price ASAP

Bought with Tuyet Ngoc T Bui • Pearson Smith Realty, LLC
GET MORE INFORMATION





