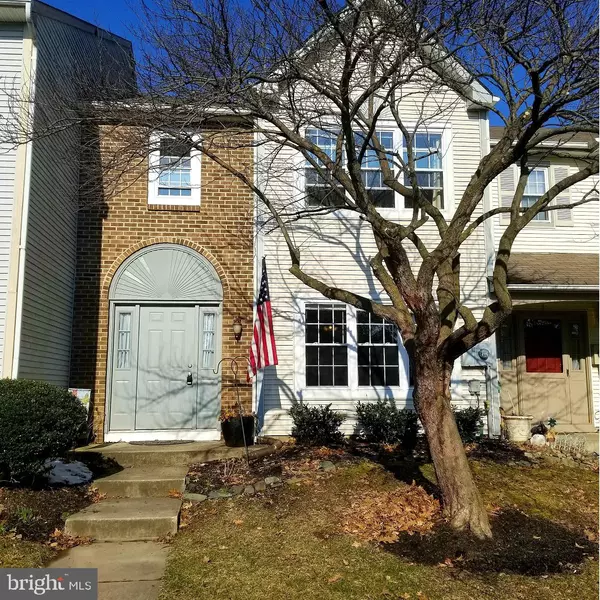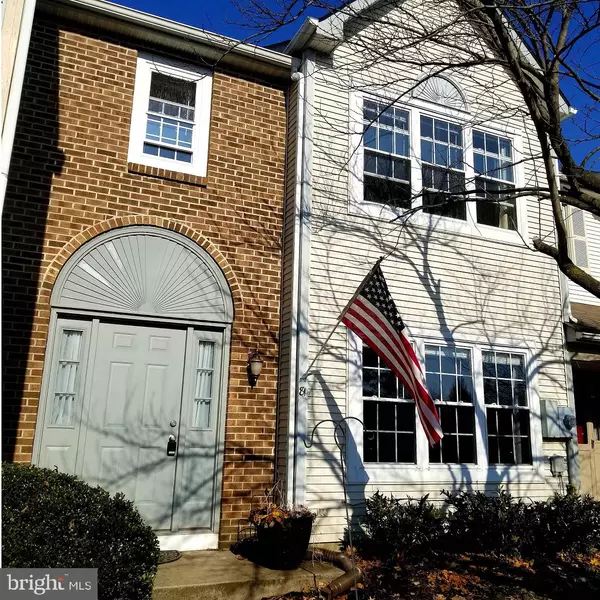For more information regarding the value of a property, please contact us for a free consultation.
Key Details
Sold Price $285,000
Property Type Condo
Sub Type Condo/Co-op
Listing Status Sold
Purchase Type For Sale
Square Footage 1,616 sqft
Price per Sqft $176
Subdivision Foxmoor
MLS Listing ID NJME265128
Sold Date 06/13/19
Style Contemporary
Bedrooms 3
Full Baths 2
Half Baths 1
HOA Fees $133/mo
HOA Y/N Y
Abv Grd Liv Area 1,616
Originating Board BRIGHT
Year Built 1991
Annual Tax Amount $6,981
Tax Year 2018
Lot Size 1,804 Sqft
Acres 0.04
Property Description
Sunny and bright beautifully updated, Hampton Model townhome in Foxmoor Candlewood section is ready for its new owners! You will love the huge kitchen with dining area, quartz countertops, shaker cabinets, subway tile backsplash, ceramic tile floor and sliding doors to an outside patio with a white picket fenced backyard, Rmrks 2: Recently renovated bathrooms boast new vanities and wood grain tile flooring. The spacious living/dining room combo features laminate hardwood flooring. Master bedroom is complete with a large closet and four piece bathroom. Freshly painted throughout with neutral colors. Three year old roof. Nothing to do but move right in! Low HOA fees include snow removal, landscaping, pool, clubhouse and playground. Close to shopping and major roadways.
Location
State NJ
County Mercer
Area Robbinsville Twp (21112)
Zoning RPVD
Interior
Interior Features Combination Dining/Living, Combination Kitchen/Dining, Floor Plan - Open, Kitchen - Country, Primary Bath(s), Stall Shower, Upgraded Countertops
Hot Water Natural Gas
Heating Forced Air
Cooling Central A/C
Flooring Carpet, Laminated, Other
Equipment Dishwasher, Dryer, Dryer - Gas, Oven - Single, Washer
Fireplace N
Window Features Vinyl Clad
Appliance Dishwasher, Dryer, Dryer - Gas, Oven - Single, Washer
Heat Source Natural Gas
Exterior
Fence Picket
Water Access N
View Street, Trees/Woods
Roof Type Asphalt
Street Surface Black Top
Accessibility None
Road Frontage Public
Garage N
Building
Story 2
Sewer Public Sewer
Water Public
Architectural Style Contemporary
Level or Stories 2
Additional Building Above Grade, Below Grade
New Construction N
Schools
Elementary Schools Sharon
Middle Schools Pond Road
High Schools Robbinsville
School District Robbinsville Twp
Others
Pets Allowed Y
Senior Community No
Tax ID 12-00006-00046
Ownership Fee Simple
SqFt Source Assessor
Acceptable Financing Cash, Conventional
Listing Terms Cash, Conventional
Financing Cash,Conventional
Special Listing Condition Standard
Pets Description Cats OK, Dogs OK
Read Less Info
Want to know what your home might be worth? Contact us for a FREE valuation!

Our team is ready to help you sell your home for the highest possible price ASAP

Bought with Jo Ann C Parla • Coldwell Banker Residential Brokerage-Princeton Jc
GET MORE INFORMATION





