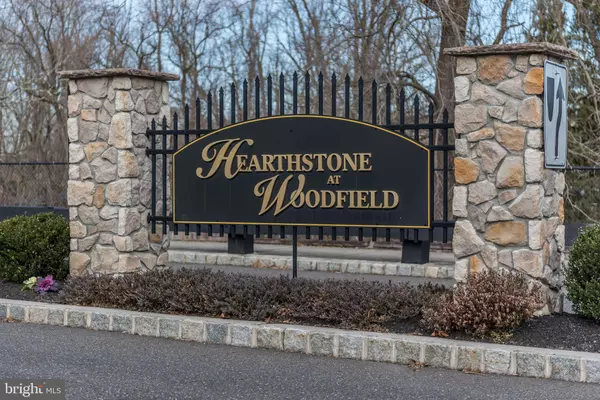For more information regarding the value of a property, please contact us for a free consultation.
Key Details
Sold Price $237,000
Property Type Single Family Home
Sub Type Detached
Listing Status Sold
Purchase Type For Sale
Square Footage 1,430 sqft
Price per Sqft $165
Subdivision Hearthstone
MLS Listing ID NJBL324264
Sold Date 06/04/19
Style Raised Ranch/Rambler
Bedrooms 3
Full Baths 2
HOA Fees $130/mo
HOA Y/N Y
Abv Grd Liv Area 1,430
Originating Board BRIGHT
Year Built 2007
Annual Tax Amount $3,870
Tax Year 2019
Lot Dimensions 0.00 x 0.00
Property Description
Welcome to the very desirable adult community of Hearthstone at Woodfield. The location of this community is central to our military bases, great shopping, award winning doctors and hospitals too. This Piedmont model is loaded with upgrades and has much to offer the new homeowner. Gleaming 1 year-old hardwood floors throughout greet you as you enter the foyer. Continue further in and you will be amazed by the open floor plan with a large living room, ample kitchen space and nice dining area. The laundry room has enough extra space for more pantry items. The slider off the dining area allows you to step out onto the 2-tier Trex deck w/custom lighted posts. Relax out here in the privacy of this over-sized lot overlooking un-buildable, open space. This deck also has 2 motorized awnings, 1 for each deck level. This custom built home also features crown molding throughout every room, cusom plantation shutters, Levelor "black-out" shade over the patio slider, new hardwood flooring, new carpeting in master bedroom. Please note that the Seller has paid for the additional lawn care services of fertilization, weed prevention, aeration, etc through the Fall of 2019. The community center offers billiard tables, card room, exercise room, and social events. You may participate in as much or as little as you prefer. Come see all this home has to offer you. You will not be disappointed.
Location
State NJ
County Burlington
Area Pemberton Boro (20328)
Zoning RES
Rooms
Other Rooms Living Room, Dining Room, Primary Bedroom, Bedroom 2, Bedroom 3, Kitchen, Laundry
Main Level Bedrooms 3
Interior
Interior Features Ceiling Fan(s), Chair Railings, Combination Kitchen/Dining, Crown Moldings, Family Room Off Kitchen, Stall Shower, Wood Floors, Window Treatments, Walk-in Closet(s)
Heating Zoned
Cooling Central A/C
Flooring Hardwood
Fireplaces Number 1
Fireplace Y
Heat Source Natural Gas
Laundry Main Floor
Exterior
Parking Features Garage Door Opener, Inside Access
Garage Spaces 2.0
Utilities Available Cable TV
Amenities Available Billiard Room, Club House, Exercise Room
Water Access N
Roof Type Concrete,Pitched
Accessibility None
Attached Garage 2
Total Parking Spaces 2
Garage Y
Building
Lot Description Backs - Open Common Area
Story 1
Foundation Crawl Space
Sewer Public Septic
Water Public
Architectural Style Raised Ranch/Rambler
Level or Stories 1
Additional Building Above Grade, Below Grade
New Construction N
Schools
School District Pemberton Township Schools
Others
HOA Fee Include Common Area Maintenance,Snow Removal
Senior Community Yes
Age Restriction 55
Tax ID 28-00101 01-00033
Ownership Fee Simple
SqFt Source Assessor
Horse Property N
Special Listing Condition Standard
Read Less Info
Want to know what your home might be worth? Contact us for a FREE valuation!

Our team is ready to help you sell your home for the highest possible price ASAP

Bought with Sherry B Paetzold • RE/MAX Preferred - Marlton
GET MORE INFORMATION





