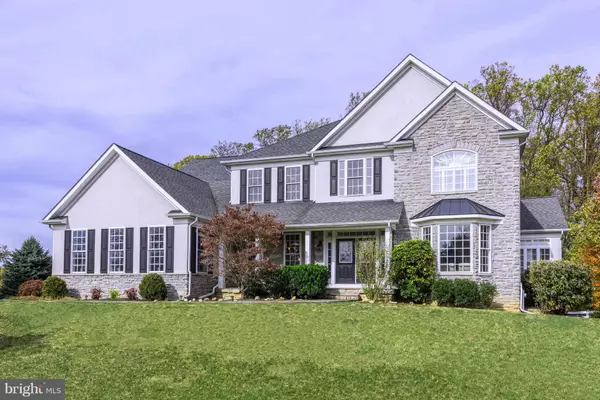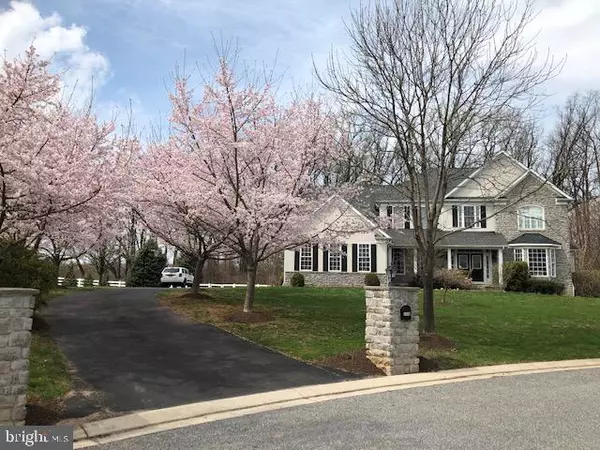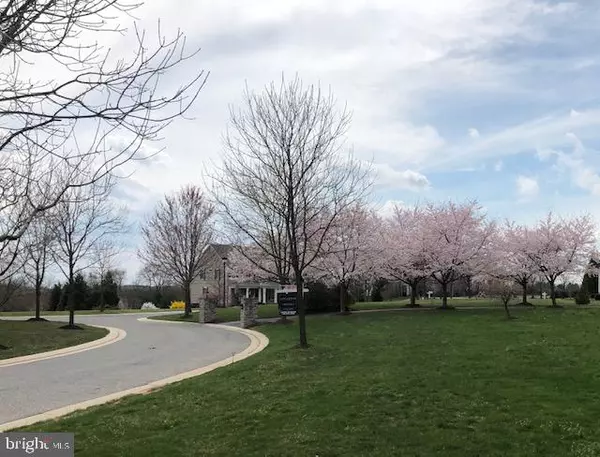For more information regarding the value of a property, please contact us for a free consultation.
Key Details
Sold Price $860,000
Property Type Single Family Home
Sub Type Detached
Listing Status Sold
Purchase Type For Sale
Square Footage 6,925 sqft
Price per Sqft $124
Subdivision Meredith Ridge
MLS Listing ID MDBC451356
Sold Date 06/04/19
Style Colonial
Bedrooms 5
Full Baths 5
Half Baths 1
HOA Fees $62/ann
HOA Y/N Y
Abv Grd Liv Area 4,925
Originating Board BRIGHT
Year Built 2006
Annual Tax Amount $11,896
Tax Year 2018
Lot Size 1.470 Acres
Acres 1.47
Property Description
PRICE IMPROVED - Don't miss your chance to own this Stylish & Spacious Porch Front Colonial w/approx. total of 6,925 fin sf (tax record incorrect - 4,925 above grade & approx. 2,000 fin sf on LL), on 1.4+ acres w/Fenced Rear Yard. Enjoy all the beautiful updates throughout - 3 Finished levels featuring a 2 Story Entry w/Marble Floors, Extensive Moldings, Chef's Kitchen w/Granite, SS Appls, & Breakfast Bar, Coffered Ceilings, 2 Gas Fireplaces, Stunning Master Suite w/Sitting/Exercise/Office, His/Her Walk in Closets, along w/Spa Bath w/Separate Jacuzzi Tub and Shower. All Bedrooms on Upper Lvl have En Suite Baths. 5th Bedroom is in the Lower Level w/attached Full Bath - perfect for guests, in-law or au pair. Freshly painted Lower Level has a spectacular Home Theatre/Media Room, a Built-in Granite Bar Area, Game Area, Exercise Room & 2 Family room areas plus storage w/a walk out to the lower rear patio. This is a fabulous home with all the bells and whistles, as well as a great location in the neighborhood.This could be your next home!! Call for your appointment today!
Location
State MD
County Baltimore
Zoning SEE TAX RECORD
Rooms
Other Rooms Living Room, Dining Room, Primary Bedroom, Sitting Room, Bedroom 2, Bedroom 3, Bedroom 4, Bedroom 5, Kitchen, Game Room, Family Room, Den, Foyer, Exercise Room, Mud Room, Solarium, Utility Room, Media Room, Bathroom 2, Bathroom 3, Primary Bathroom, Full Bath
Basement Full, Daylight, Partial, Fully Finished, Heated, Improved, Walkout Level, Windows
Interior
Interior Features Bar, Breakfast Area, Built-Ins, Carpet, Ceiling Fan(s), Central Vacuum, Chair Railings, Crown Moldings, Family Room Off Kitchen, Floor Plan - Open, Formal/Separate Dining Room, Kitchen - Eat-In, Kitchen - Gourmet, Kitchen - Table Space, Kitchen - Island, Primary Bath(s), Recessed Lighting, Stall Shower, Upgraded Countertops, Wainscotting, Walk-in Closet(s), Wood Floors, Attic
Hot Water Propane
Heating Heat Pump(s), Forced Air, Zoned
Cooling Central A/C, Ceiling Fan(s)
Flooring Carpet, Ceramic Tile, Hardwood, Marble
Fireplaces Number 1
Fireplaces Type Gas/Propane, Fireplace - Glass Doors
Equipment Cooktop, Dishwasher, Dryer - Electric, Dryer - Front Loading, Exhaust Fan, Extra Refrigerator/Freezer, Icemaker, Oven - Double, Oven - Self Cleaning, Oven - Wall, Refrigerator, Stainless Steel Appliances, Washer, Washer - Front Loading, Water Heater, Microwave, Range Hood, Six Burner Stove, Disposal, Oven/Range - Electric, Oven/Range - Gas
Fireplace Y
Appliance Cooktop, Dishwasher, Dryer - Electric, Dryer - Front Loading, Exhaust Fan, Extra Refrigerator/Freezer, Icemaker, Oven - Double, Oven - Self Cleaning, Oven - Wall, Refrigerator, Stainless Steel Appliances, Washer, Washer - Front Loading, Water Heater, Microwave, Range Hood, Six Burner Stove, Disposal, Oven/Range - Electric, Oven/Range - Gas
Heat Source Electric, Propane - Leased
Exterior
Exterior Feature Patio(s)
Garage Garage - Side Entry
Garage Spaces 3.0
Fence Rear
Water Access N
View Street, Trees/Woods
Accessibility Other
Porch Patio(s)
Attached Garage 3
Total Parking Spaces 3
Garage Y
Building
Lot Description Backs to Trees, Front Yard, Landscaping, Rear Yard
Story 3+
Sewer On Site Septic
Water Well
Architectural Style Colonial
Level or Stories 3+
Additional Building Above Grade, Below Grade
New Construction N
Schools
Elementary Schools Jacksonville
Middle Schools Cockeysville
High Schools Dulaney
School District Baltimore County Public Schools
Others
Senior Community No
Tax ID 04102400003200
Ownership Fee Simple
SqFt Source Estimated
Special Listing Condition Standard
Read Less Info
Want to know what your home might be worth? Contact us for a FREE valuation!

Our team is ready to help you sell your home for the highest possible price ASAP

Bought with Jennifer Pollock Gibbs • Long & Foster Real Estate, Inc.
GET MORE INFORMATION





