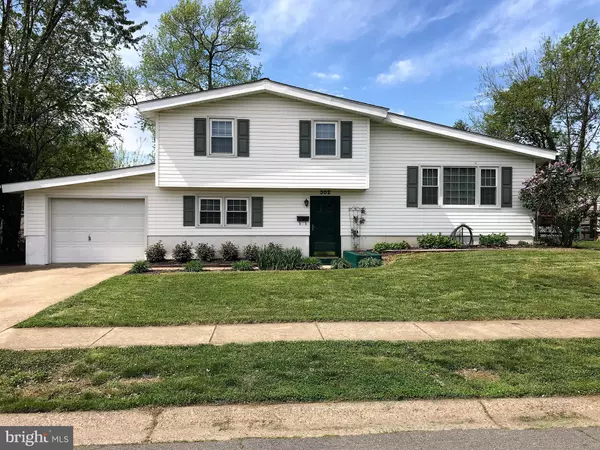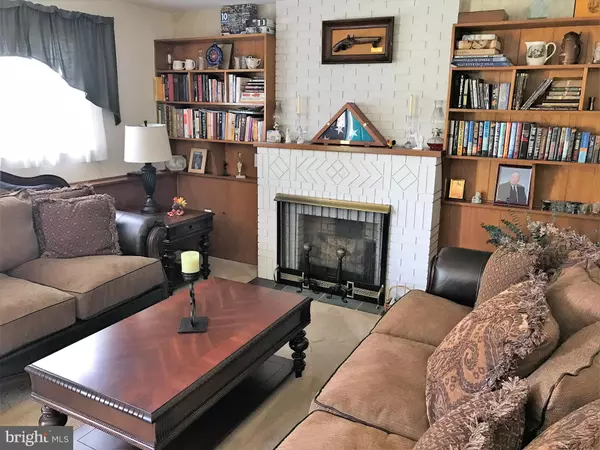For more information regarding the value of a property, please contact us for a free consultation.
Key Details
Sold Price $230,000
Property Type Single Family Home
Sub Type Detached
Listing Status Sold
Purchase Type For Sale
Square Footage 1,687 sqft
Price per Sqft $136
Subdivision Hillside Heights
MLS Listing ID DENC476646
Sold Date 05/31/19
Style Split Level
Bedrooms 4
Full Baths 1
Half Baths 1
HOA Y/N N
Abv Grd Liv Area 1,225
Originating Board BRIGHT
Year Built 1958
Annual Tax Amount $1,584
Tax Year 2018
Lot Size 6,970 Sqft
Acres 0.16
Lot Dimensions 115x70
Property Description
Fantastic 4 bedroom split level home in Hillside Heights. Many updates include: gas heat, central air, windows, remodeled kitchen & baths. Cozy family room with brick wood burning fireplace, large living room with built in bookcases & electric fireplace. Huge formal dining room, 4th bedroom added with large walk in closet. Fully fenced yard, very private & great for entertaining. Very rare basement option with built-in shelving for lots of storage & sump pump w/battery back up(only a hand full in the neighborhood have basements). Other notable features: Full WALK UP ATTIC AREA(almost high enough to finish as a room), beautiful hardwood floors through most of the main & upper floors. Washer & dryer included(ones stored in basement, not laundry room). Cute country style kitchen overlooking family room. Outside features: Huge shed that could be used as a workshop & 2nd SHED is a custom built HUGE firewood storage building that can hold up to 2 cords of wood(much included), vinyl siding and mechanical awning for shade in back yard over patio. Home is easy to show & in move in condition! Grab this one before it goes! Great location convenient to I95 & Route 1
Location
State DE
County New Castle
Area Newark/Glasgow (30905)
Zoning NC6.5
Rooms
Other Rooms Living Room, Dining Room, Primary Bedroom, Bedroom 2, Bedroom 3, Bedroom 4, Kitchen, Family Room, Laundry
Basement Partial
Interior
Interior Features Ceiling Fan(s), Family Room Off Kitchen, Kitchen - Country, Walk-in Closet(s)
Hot Water Electric
Cooling Central A/C
Fireplaces Number 2
Fireplaces Type Brick, Wood
Equipment Built-In Microwave, Dishwasher, Disposal, Dryer, Stove, Washer, Water Heater
Fireplace Y
Appliance Built-In Microwave, Dishwasher, Disposal, Dryer, Stove, Washer, Water Heater
Heat Source Natural Gas
Laundry Lower Floor
Exterior
Exterior Feature Patio(s)
Fence Rear, Vinyl
Water Access N
Accessibility None
Porch Patio(s)
Garage N
Building
Story 3+
Sewer Public Sewer
Water Public
Architectural Style Split Level
Level or Stories 3+
Additional Building Above Grade, Below Grade
New Construction N
Schools
School District Christina
Others
Senior Community No
Tax ID 0902310027
Ownership Fee Simple
SqFt Source Assessor
Acceptable Financing Cash, Conventional, FHA 203(b)
Listing Terms Cash, Conventional, FHA 203(b)
Financing Cash,Conventional,FHA 203(b)
Special Listing Condition Standard
Read Less Info
Want to know what your home might be worth? Contact us for a FREE valuation!

Our team is ready to help you sell your home for the highest possible price ASAP

Bought with Gordon Powell • Weichert Realtors-Limestone
GET MORE INFORMATION





