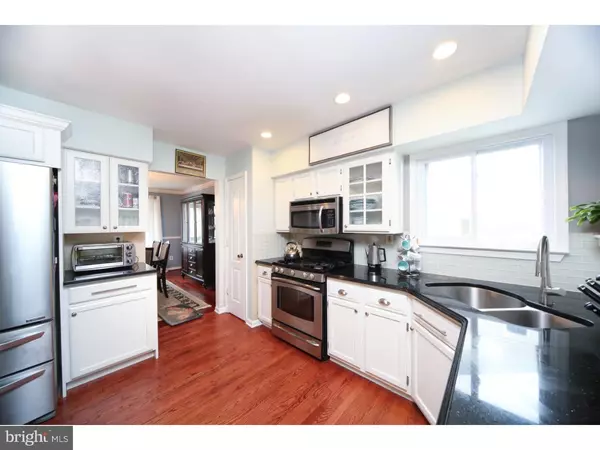For more information regarding the value of a property, please contact us for a free consultation.
Key Details
Sold Price $334,900
Property Type Single Family Home
Sub Type Detached
Listing Status Sold
Purchase Type For Sale
Square Footage 1,836 sqft
Price per Sqft $182
Subdivision Dorchester
MLS Listing ID PABU308368
Sold Date 05/17/19
Style Colonial
Bedrooms 3
Full Baths 2
Half Baths 1
HOA Fees $9/ann
HOA Y/N Y
Abv Grd Liv Area 1,836
Originating Board BRIGHT
Year Built 1989
Annual Tax Amount $4,614
Tax Year 2018
Lot Size 5,600 Sqft
Acres 0.13
Lot Dimensions 56X100
Property Description
Potential 100% financing for this lovingly maintained and updated 3 bedroom, 2 1/2 bath home in the sought after Dorchester neighborhood. Upon entering the home, follow the hardwood floors back to the updated kitchen with granite counter-tops, subway tile back-splash, and stainless steel appliances. A nicely sized bar/peninsula with room for stools, is open to the family room. Step down into the sun-filled family room boasting a cathedral ceiling, lots of windows and a sliding glass door out to the backyard. The living room has new carpet and a nicely appointed bay window. The dining room features crown molding, woodwork and another bay window. The powder room and laundry room with cabinetry complete the 1st floor. Follow the stairs with recently upgraded wrought iron spindles to the 2nd floor landing with new hardwood floors. The master retreat has a nicely sized bedroom with cathedral ceiling, windows for natural light, large walk-in closet and updated master bath with new tile floor, vanity, and glass shower enclosure. The other two bedrooms are amply sized and share the updated hall bath. Wait, there's more. The newly finished basement offers additional living space with one room that can be another family room, play room or media/game room and has a barn door to the storage area where you will find the sump pump with water powered backup, and newer HVAC system (2013). Find one other separate room currently being used as a home office, but has endless possibilities. Additional features of this home include a one car garage, a newer roof, newer windows with lifetime warranty, new garage door (2017) and fresh paint on the first floor and most of second floor. Located on a great lot, you will not want to miss out on this wonderful opportunity in Perkasie Borough.
Location
State PA
County Bucks
Area Perkasie Boro (10133)
Zoning R1B
Rooms
Other Rooms Living Room, Dining Room, Primary Bedroom, Bedroom 2, Kitchen, Family Room, Bedroom 1, Other, Office
Basement Full, Fully Finished
Interior
Interior Features Primary Bath(s), Butlers Pantry, Ceiling Fan(s), Attic/House Fan, Kitchen - Eat-In
Hot Water Natural Gas
Heating Forced Air
Cooling Central A/C
Flooring Wood, Fully Carpeted, Tile/Brick
Equipment Oven - Self Cleaning, Dishwasher, Disposal, Built-In Microwave
Fireplace N
Appliance Oven - Self Cleaning, Dishwasher, Disposal, Built-In Microwave
Heat Source Natural Gas
Laundry Main Floor
Exterior
Exterior Feature Patio(s)
Parking Features Built In
Garage Spaces 3.0
Utilities Available Cable TV
Water Access N
Roof Type Pitched,Shingle
Accessibility None
Porch Patio(s)
Attached Garage 1
Total Parking Spaces 3
Garage Y
Building
Story 2
Sewer Public Sewer
Water Public
Architectural Style Colonial
Level or Stories 2
Additional Building Above Grade, Below Grade
New Construction N
Schools
Elementary Schools Patricia A Guth
Middle Schools Pennridge North
High Schools Pennridge
School District Pennridge
Others
HOA Fee Include Common Area Maintenance
Senior Community No
Tax ID 33-011-165
Ownership Fee Simple
SqFt Source Estimated
Special Listing Condition Standard
Read Less Info
Want to know what your home might be worth? Contact us for a FREE valuation!

Our team is ready to help you sell your home for the highest possible price ASAP

Bought with Karen Kemmerer • RE/MAX 440 - Perkasie
GET MORE INFORMATION





