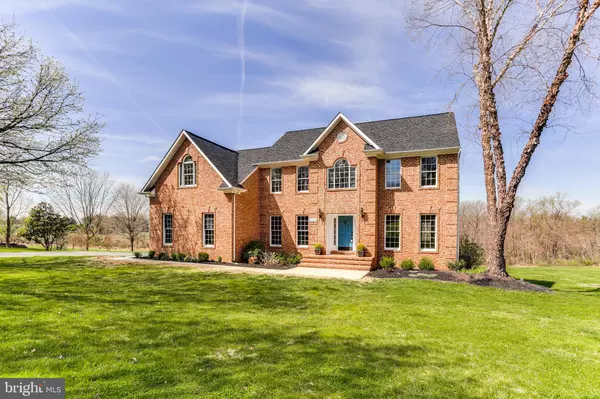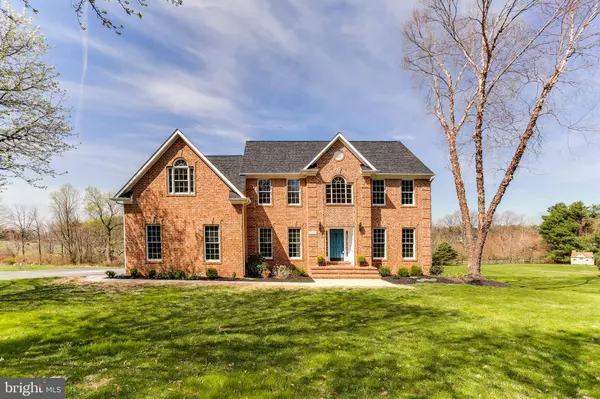For more information regarding the value of a property, please contact us for a free consultation.
Key Details
Sold Price $680,000
Property Type Single Family Home
Sub Type Detached
Listing Status Sold
Purchase Type For Sale
Square Footage 4,102 sqft
Price per Sqft $165
Subdivision None Available
MLS Listing ID MDHW260962
Sold Date 05/15/19
Style Colonial
Bedrooms 4
Full Baths 3
Half Baths 1
HOA Y/N N
Abv Grd Liv Area 3,102
Originating Board BRIGHT
Year Built 1997
Annual Tax Amount $10,190
Tax Year 2019
Lot Size 1.410 Acres
Acres 1.41
Property Description
Nestled on nearly 1.5 acres, this tranquil retreat is a hidden gem. Featuring 4000+ square feet of beautifully finished living space and 9' ceilings, this home is the definition of understated elegance. The sun-filled, two-story foyer, with gleaming hardwood floors, welcomes you. The upscale gourmet kitchen will delight any chef offering granite counter tops, Haas cherry cabinetry, cooktop, dual sinks, stainless steel appliances and a spacious center island. Open to the kitchen is the bright morning room featuring vaulted ceiling, access to the back deck and beautiful views through a dazzling array of windows. The adjacent family room also features a high vaulted ceiling and toasty fireplace - perfect for entertaining or relaxing. The home office/library offers a quiet space for thinking. Unwind in the spacious master suite with sitting room and luxurious updated bath. The spa-like bath features a walk-in shower, with dual shower heads and body sprayers, soaking tub and custom made quartz vanity with dual sinks and shaker-style walnut cabinets with full insert drawers and doors. Three additional generously sized bedrooms and a beautifully updated full bath complete the upper level. The sprawling ground level walk-out basement offers a spacious, light-filled recreation room, separate office or bedroom, additional office/craft room, full bath, new windows and a new sliding glass door. Step outside and soak up the sounds of nature. The backyard is an entertainer's dream - a private oasis with back deck overlooking the stunning landscaped yard. Featuring a brand new Rheem water heater with 9-year warranty, new roof (2016) with 50 year warranty, newly remodeled basement, newly renovated guest bathroom, new deck, carpet, paint and much more, you'll enjoy the value for years to come. You ll also find well designed storage space throughout this custom built beauty. Within minutes of major commuting routes, shopping, restaurants, Poplar Springs Park and top ranked schools, it's the perfect place to call home!
Location
State MD
County Howard
Zoning RCDEO
Rooms
Other Rooms Living Room, Dining Room, Primary Bedroom, Bedroom 2, Bedroom 3, Bedroom 4, Kitchen, Family Room, Basement, Foyer, Breakfast Room, Study, Laundry, Office, Bathroom 1, Bathroom 2, Primary Bathroom, Additional Bedroom
Basement Connecting Stairway, Full, Daylight, Full, Fully Finished, Outside Entrance, Rear Entrance, Walkout Level, Windows
Interior
Interior Features Attic, Breakfast Area, Carpet, Ceiling Fan(s), Crown Moldings, Dining Area, Family Room Off Kitchen, Floor Plan - Open, Formal/Separate Dining Room, Kitchen - Eat-In, Kitchen - Gourmet, Kitchen - Island, Kitchen - Table Space, Primary Bath(s), Recessed Lighting, Upgraded Countertops, Wood Floors
Hot Water Electric
Heating Forced Air, Heat Pump(s), Programmable Thermostat, Zoned
Cooling Ceiling Fan(s), Central A/C, Programmable Thermostat, Zoned
Flooring Carpet, Ceramic Tile, Hardwood
Fireplaces Number 1
Fireplaces Type Brick, Mantel(s), Screen
Equipment Built-In Microwave, Cooktop - Down Draft, Dishwasher, Disposal, Dryer - Front Loading, Exhaust Fan, Oven - Double, Oven - Wall, Refrigerator, Stainless Steel Appliances, Washer - Front Loading, Water Heater
Fireplace Y
Window Features Atrium,Bay/Bow,Casement,Double Pane,Palladian,Screens
Appliance Built-In Microwave, Cooktop - Down Draft, Dishwasher, Disposal, Dryer - Front Loading, Exhaust Fan, Oven - Double, Oven - Wall, Refrigerator, Stainless Steel Appliances, Washer - Front Loading, Water Heater
Heat Source Oil
Laundry Main Floor
Exterior
Exterior Feature Deck(s), Porch(es)
Parking Features Garage - Side Entry, Garage Door Opener
Garage Spaces 2.0
Water Access N
View Garden/Lawn, Panoramic, Scenic Vista, Trees/Woods
Roof Type Shingle
Accessibility None
Porch Deck(s), Porch(es)
Attached Garage 2
Total Parking Spaces 2
Garage Y
Building
Lot Description Backs to Trees, Landscaping, Level, Private, Rear Yard
Story 3+
Sewer Septic Exists
Water Well
Architectural Style Colonial
Level or Stories 3+
Additional Building Above Grade, Below Grade
Structure Type 2 Story Ceilings,9'+ Ceilings,Cathedral Ceilings,High,Vaulted Ceilings
New Construction N
Schools
Elementary Schools Lisbon
Middle Schools Glenwood
High Schools Glenelg
School District Howard County Public School System
Others
Senior Community No
Tax ID 1404358643
Ownership Fee Simple
SqFt Source Assessor
Horse Property N
Special Listing Condition Standard
Read Less Info
Want to know what your home might be worth? Contact us for a FREE valuation!

Our team is ready to help you sell your home for the highest possible price ASAP

Bought with Christine M Martin • Le Reve Real Estate
GET MORE INFORMATION





