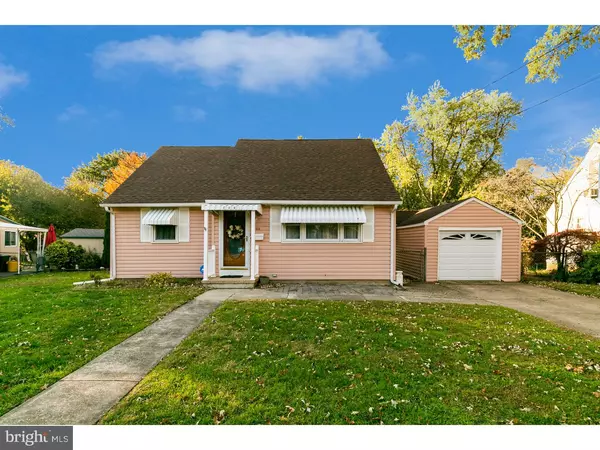For more information regarding the value of a property, please contact us for a free consultation.
Key Details
Sold Price $145,000
Property Type Single Family Home
Sub Type Detached
Listing Status Sold
Purchase Type For Sale
Square Footage 1,460 sqft
Price per Sqft $99
Subdivision Barrington Gardens
MLS Listing ID NJCD100462
Sold Date 05/15/19
Style Cape Cod
Bedrooms 4
Full Baths 2
HOA Y/N N
Abv Grd Liv Area 1,460
Originating Board TREND
Year Built 1950
Annual Tax Amount $7,067
Tax Year 2018
Lot Size 8,190 Sqft
Acres 0.19
Lot Dimensions 63X130
Property Description
NEW PRICE!!!! PLENTY of POTENTIAL for this Cape Cod Home that is awaiting your finishing touches. Located in the DESIRABLE Gardens section of Barrington this home features 4 bedrooms, 2 full baths, and an eat-in kitchen with NEW Maple Cabinets. The AMAZING Breakfast/Dining/Sun room off the kitchen has an over-sized Bay Window that overlooks a SPACIOUS, PRIVATE and SERENE back yard. Other amenities include NEWER:3 dimensional roof, replacement windows and HVAC. Underneath the carpets are the ORIGINAL hardwood floors just waiting to be EXPOSED! The one car detached garage has an over-sized driveway for plenty of additional parking and a breezeway connected to the backyard. This home offers a GREAT LOCATION in close proximity to downtown Barrington, parks, schools, and shopping with easy access to 295 and 42. All appliances and garage are being conveyed in as-is condition. This estate sale has had 1 owner during it's lifetime and is ready for IMMEDIATE occupancy. RUN DON'T WALK! This home will not last!
Location
State NJ
County Camden
Area Barrington Boro (20403)
Zoning RESID
Rooms
Other Rooms Living Room, Primary Bedroom, Bedroom 2, Bedroom 3, Bedroom 4, Kitchen, Breakfast Room, Bedroom 1
Main Level Bedrooms 2
Interior
Interior Features Butlers Pantry, Ceiling Fan(s), Kitchen - Eat-In
Hot Water Natural Gas
Heating Forced Air, Programmable Thermostat
Cooling Central A/C
Flooring Wood, Fully Carpeted
Equipment Oven - Self Cleaning, Dishwasher, Refrigerator, Built-In Microwave
Fireplace N
Window Features Bay/Bow,Replacement
Appliance Oven - Self Cleaning, Dishwasher, Refrigerator, Built-In Microwave
Heat Source Natural Gas
Laundry Main Floor
Exterior
Exterior Feature Patio(s), Porch(es), Breezeway
Garage Garage Door Opener
Garage Spaces 4.0
Fence Other
Utilities Available Cable TV
Water Access N
Roof Type Pitched,Shingle
Accessibility None
Porch Patio(s), Porch(es), Breezeway
Total Parking Spaces 4
Garage Y
Building
Lot Description Level, Front Yard, Rear Yard
Story 1.5
Foundation Concrete Perimeter
Sewer Public Sewer
Water Public
Architectural Style Cape Cod
Level or Stories 1.5
Additional Building Above Grade
New Construction N
Schools
Elementary Schools Avon
Middle Schools Woodland
High Schools Haddon Heights H.S.
School District Barrington Borough Public Schools
Others
Senior Community No
Tax ID 03-00021 16-00025
Ownership Fee Simple
SqFt Source Assessor
Acceptable Financing Conventional, VA, FHA 203(b)
Listing Terms Conventional, VA, FHA 203(b)
Financing Conventional,VA,FHA 203(b)
Special Listing Condition Standard
Read Less Info
Want to know what your home might be worth? Contact us for a FREE valuation!

Our team is ready to help you sell your home for the highest possible price ASAP

Bought with Teresa M McKenna • Pat McKenna Realtors
GET MORE INFORMATION





