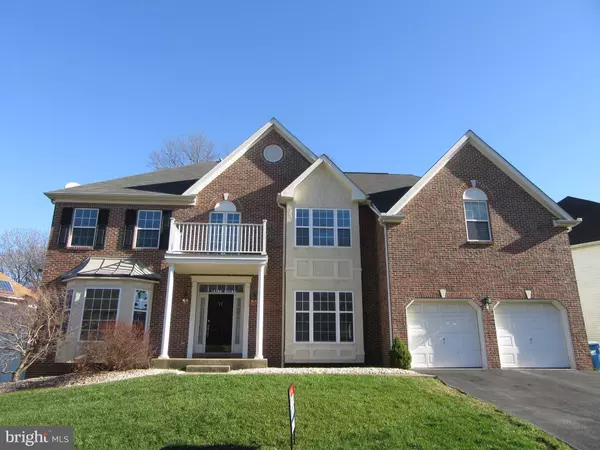For more information regarding the value of a property, please contact us for a free consultation.
Key Details
Sold Price $442,000
Property Type Single Family Home
Sub Type Detached
Listing Status Sold
Purchase Type For Sale
Square Footage 4,025 sqft
Price per Sqft $109
Subdivision Norwegian Woods
MLS Listing ID DENC416486
Sold Date 05/13/19
Style Colonial
Bedrooms 4
Full Baths 3
Half Baths 1
HOA Fees $18/ann
HOA Y/N Y
Abv Grd Liv Area 4,025
Originating Board BRIGHT
Year Built 2001
Annual Tax Amount $4,549
Tax Year 2018
Lot Size 10,890 Sqft
Acres 0.25
Lot Dimensions 0X0
Property Description
4BR/3.5BA Colonial with Granite Kitchen and finished basement. Duncanshire II - one of the largest and best appointed models in the neighborhood. 2-story foyer. Kitchen with 42 in. cherry cabinets, desk area,oak hardwood floors, and plenty of recessed lights. Adjoining Breakfast area shares a fireplace with the 2-story Family Room with a wall of windows for plenty of natural light. 9 ft. ceilings throughout the main level. Front and back staircases. Formal Living Room and Dining Room with Butler's Pantry. Main floor Office / Study with french doors. Laundry /Mud Room. Catwalk style upstairs hallway. Main Bedroom with tray ceiling with ceiling fan, sitting area, His/Her walk-in closets, and private Bath complete with his/her vanities, oversized shower, and large corner soaking tub. Two of the three remaining Bedrooms share a Hall Bath and one has its own private Bath and walk-in Closet. The basement is mostly finished and offers a large walk-in Pantry, Wet Bar, Bonus Room, and Den with an unfinished area for storage. Low maintenance custom composite deck overlooks wooded backyard for added privacy. Freshly painted walls and brand NEW carpeting throughout most of the home. Norwegian Woods is one of Newark's premier communities with a large community playground and sidewalks for walking. Conveniently located near major commuting routes and shopping. Location qualifies for the Newark Charter School.
Location
State DE
County New Castle
Area Newark/Glasgow (30905)
Zoning NC6.5
Rooms
Other Rooms Living Room, Dining Room, Primary Bedroom, Bedroom 2, Bedroom 3, Kitchen, Family Room, Bedroom 1, Laundry, Other, Attic
Basement Full, Drainage System
Interior
Interior Features Primary Bath(s), Butlers Pantry, Ceiling Fan(s), Wet/Dry Bar, Stall Shower, Dining Area
Hot Water Natural Gas
Heating Forced Air
Cooling Central A/C
Flooring Wood, Fully Carpeted, Vinyl
Fireplaces Number 1
Fireplaces Type Gas/Propane
Equipment Built-In Range, Dishwasher, Disposal, Built-In Microwave
Fireplace Y
Window Features Bay/Bow,Energy Efficient
Appliance Built-In Range, Dishwasher, Disposal, Built-In Microwave
Heat Source Natural Gas
Laundry Main Floor
Exterior
Exterior Feature Deck(s)
Garage Garage - Front Entry, Garage Door Opener, Inside Access
Garage Spaces 6.0
Utilities Available Cable TV
Amenities Available Tot Lots/Playground
Water Access N
Roof Type Pitched,Shingle
Accessibility None
Porch Deck(s)
Attached Garage 2
Total Parking Spaces 6
Garage Y
Building
Story 2
Foundation Concrete Perimeter
Sewer Public Sewer
Water Public
Architectural Style Colonial
Level or Stories 2
Additional Building Above Grade
Structure Type Cathedral Ceilings,9'+ Ceilings
New Construction N
Schools
Middle Schools Kirk
High Schools Christiana
School District Christina
Others
HOA Fee Include Common Area Maintenance,Snow Removal,Insurance,Management
Senior Community No
Tax ID 09-034.10-113
Ownership Fee Simple
SqFt Source Assessor
Acceptable Financing Conventional, VA, FHA 203(b)
Listing Terms Conventional, VA, FHA 203(b)
Financing Conventional,VA,FHA 203(b)
Special Listing Condition Standard
Read Less Info
Want to know what your home might be worth? Contact us for a FREE valuation!

Our team is ready to help you sell your home for the highest possible price ASAP

Bought with Kathy L Melcher • Coldwell Banker Rowley Realtors
GET MORE INFORMATION





