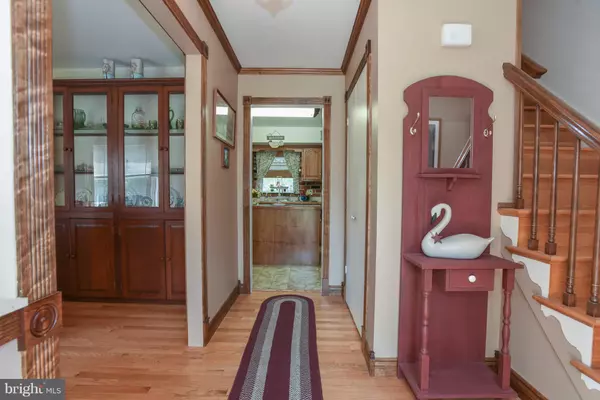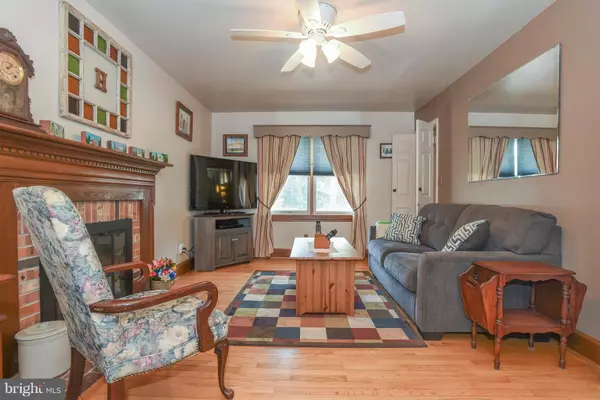For more information regarding the value of a property, please contact us for a free consultation.
Key Details
Sold Price $340,000
Property Type Single Family Home
Sub Type Detached
Listing Status Sold
Purchase Type For Sale
Square Footage 2,596 sqft
Price per Sqft $130
Subdivision Marabou Meadows
MLS Listing ID DENC316840
Sold Date 05/10/19
Style Colonial
Bedrooms 5
Full Baths 2
Half Baths 1
HOA Y/N N
Abv Grd Liv Area 2,596
Originating Board BRIGHT
Year Built 1973
Annual Tax Amount $2,843
Tax Year 2018
Lot Size 1.060 Acres
Acres 1.06
Property Description
NEW HEATER, NEW HVAC, NEW Quartz counter tops and new microwave all installed the second half of 2018! Plus this home is located in the Appoquinimink School district - above the canal!! This cozy country home has that great country feel with easy access to People's Plaza and all of the Rt. 40 shopping! Enter in to the meticulously maintained Colonial home and immediately sense the pride in ownership. To your right you will enter into the family room complete with brick fireplace and hardwood floors. Continue on into the large kitchen with beautiful oak cabinets, a center island and plenty of natural light. The kitchen flows into the dining area with a double panel glass door opening to the deck and views of the thoughtful backyard landscaping. Moving into the living room you will see a continuation of the hardwoods, which are present through most of the first floor. The formal living room has big windows in the front of the house allowing ample sunlight. Through the wooden door, you will enter into the first floor owner's en-suite complete with a study. This cozy space has built-in bookshelves, exposed brick and custom woodwork throughout. Through the study, you find the large master bedroom with exposed beams, cathedral ceilings, sitting area and again, plenty of windows and sunlight. This room also features a lofted area that can be used for storage, sleepovers and much more! On the back end of the en-suite, through the sliding barn door, you will enter into the walk-through closet and into the master bath complete with more exposed brick. Finishing off the first floor is the butler's pantry, half bath and den in the back of the home. Upstairs you will you find four more nice sized bedrooms with plenty of closet space and a continuation of those hardwood floors. The basement is bright and clean with much more storage, a workshop area for your tools and could even be used as a rec room. This corner lot home has a two-car garage and a driveway that can fit 7+ cars, along with two sheds that are both connected to electric. The patio and deck off the back are completed by the gorgeous and well-planned landscaping that make for a calm, peaceful hang out in the spring and summer. This home is turn-key and ready for it's next owners! Square footage is approximate - this number is not guaranteed. Home inspection has already been completed by the sellers and available upon request.
Location
State DE
County New Castle
Area Newark/Glasgow (30905)
Zoning NC40
Rooms
Other Rooms Living Room, Dining Room, Primary Bedroom, Bedroom 2, Bedroom 3, Bedroom 4, Kitchen, Family Room, Den, Bedroom 1, Study, Primary Bathroom
Basement Full, Interior Access
Main Level Bedrooms 1
Interior
Interior Features Butlers Pantry, Dining Area, Entry Level Bedroom, Family Room Off Kitchen, Kitchen - Eat-In, Kitchen - Island, Primary Bath(s), Pantry, Walk-in Closet(s), Wood Floors
Hot Water Propane
Heating Central
Cooling Central A/C
Flooring Hardwood
Fireplaces Number 1
Fireplaces Type Brick, Mantel(s), Wood
Equipment Built-In Microwave, Built-In Range, Dishwasher, Dryer, Microwave, Oven/Range - Gas, Refrigerator, Stove, Washer
Fireplace Y
Appliance Built-In Microwave, Built-In Range, Dishwasher, Dryer, Microwave, Oven/Range - Gas, Refrigerator, Stove, Washer
Heat Source Electric
Exterior
Exterior Feature Patio(s), Deck(s)
Garage Garage - Side Entry, Inside Access
Garage Spaces 2.0
Water Access N
Roof Type Asphalt,Shingle,Pitched
Accessibility None
Porch Patio(s), Deck(s)
Attached Garage 2
Total Parking Spaces 2
Garage Y
Building
Story 2
Sewer Public Sewer
Water Public
Architectural Style Colonial
Level or Stories 2
Additional Building Above Grade, Below Grade
New Construction N
Schools
School District Appoquinimink
Others
Senior Community No
Tax ID 11-031.00-122
Ownership Fee Simple
SqFt Source Assessor
Acceptable Financing Cash, Conventional, FHA, VA
Listing Terms Cash, Conventional, FHA, VA
Financing Cash,Conventional,FHA,VA
Special Listing Condition Standard
Read Less Info
Want to know what your home might be worth? Contact us for a FREE valuation!

Our team is ready to help you sell your home for the highest possible price ASAP

Bought with Susan H Mathews • Long & Foster Real Estate, Inc.
GET MORE INFORMATION





