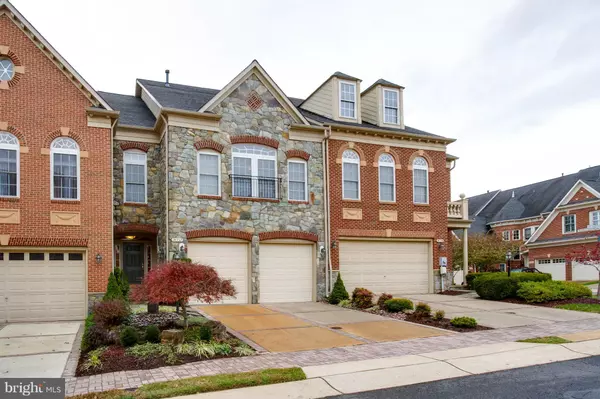For more information regarding the value of a property, please contact us for a free consultation.
Key Details
Sold Price $650,000
Property Type Townhouse
Sub Type Interior Row/Townhouse
Listing Status Sold
Purchase Type For Sale
Square Footage 4,138 sqft
Price per Sqft $157
Subdivision River Creek
MLS Listing ID VALO101562
Sold Date 05/07/19
Style Colonial
Bedrooms 4
Full Baths 4
Half Baths 1
HOA Fees $190/mo
HOA Y/N Y
Abv Grd Liv Area 3,368
Originating Board BRIGHT
Year Built 2005
Annual Tax Amount $6,138
Tax Year 2019
Lot Size 3,049 Sqft
Acres 0.07
Property Description
NEWLY PRICED FOR THE BUYER WHO IS LOOKING FOR A...Luxury NV Homes 4-Level 4BR/4.5BA stone front Rockefeller model townhome with 4,138 finished SF located in River Creek, just steps from the gated resort-style community's club, golf, tennis, pools, walking trails, and Potomac River. Dazzling interior spaciousness and beautifully appointed with the highest quality upgrades throughout that include walls of windows, abundant designer lighting, hardwood flooring, extensive crown molding, chair rail and built-ins, custom draperies, upscale custom wet bar, surround sound, flagstone patio with knee wall and timed lighting, whole-house water softener and filter system, 75 gallon hot water heater, humidifier on lower zone gas furnace, upgraded garage doors and opener system, Slide-Lok garage floor, and new AC units in 2018. Immaculate and well-maintained with only one owner-occupied, no smoking, no pet household since home was built. A MUST SEE! Call to schedule a tour.
Location
State VA
County Loudoun
Zoning PDH3
Rooms
Other Rooms Dining Room, Primary Bedroom, Bedroom 2, Bedroom 3, Bedroom 4, Kitchen, Game Room, Foyer, Breakfast Room, Great Room, Laundry
Basement Fully Finished, Walkout Level, Rear Entrance, Windows, Sump Pump, Daylight, Full
Interior
Interior Features Built-Ins, Carpet, Ceiling Fan(s), Chair Railings, Crown Moldings, Family Room Off Kitchen, Floor Plan - Open, Formal/Separate Dining Room, Kitchen - Gourmet, Kitchen - Table Space, Primary Bath(s), Recessed Lighting, Walk-in Closet(s), Water Treat System
Hot Water Natural Gas
Heating Central, Forced Air
Cooling Central A/C
Flooring Carpet, Ceramic Tile, Hardwood
Fireplaces Number 2
Fireplaces Type Gas/Propane, Heatilator, Insert
Equipment Built-In Microwave, Cooktop, Dishwasher, Disposal, Dryer, Exhaust Fan, Humidifier, Icemaker, Oven - Double, Oven - Self Cleaning, Oven - Wall, Refrigerator, Stainless Steel Appliances, Washer, Water Conditioner - Owned, Water Heater - High-Efficiency
Fireplace Y
Window Features Double Pane,Screens,Vinyl Clad
Appliance Built-In Microwave, Cooktop, Dishwasher, Disposal, Dryer, Exhaust Fan, Humidifier, Icemaker, Oven - Double, Oven - Self Cleaning, Oven - Wall, Refrigerator, Stainless Steel Appliances, Washer, Water Conditioner - Owned, Water Heater - High-Efficiency
Heat Source Natural Gas
Laundry Upper Floor
Exterior
Parking Features Garage - Front Entry
Garage Spaces 2.0
Amenities Available Tennis Courts, Tot Lots/Playground, Security, Gated Community, Common Grounds
Water Access N
Accessibility None
Attached Garage 2
Total Parking Spaces 2
Garage Y
Building
Story 3+
Sewer Public Sewer
Water Public
Architectural Style Colonial
Level or Stories 3+
Additional Building Above Grade, Below Grade
Structure Type 9'+ Ceilings,Tray Ceilings
New Construction N
Schools
Elementary Schools Frances Hazel Reid
Middle Schools Harper Park
High Schools Heritage
School District Loudoun County Public Schools
Others
HOA Fee Include Common Area Maintenance,Management,Pool(s),Reserve Funds,Road Maintenance,Security Gate,Trash,Snow Removal,Other
Senior Community No
Tax ID 079159554000
Ownership Fee Simple
SqFt Source Assessor
Security Features Security Gate,Smoke Detector,Carbon Monoxide Detector(s)
Special Listing Condition Standard
Read Less Info
Want to know what your home might be worth? Contact us for a FREE valuation!

Our team is ready to help you sell your home for the highest possible price ASAP

Bought with Eduardo J Borgen • Samson Properties
GET MORE INFORMATION





