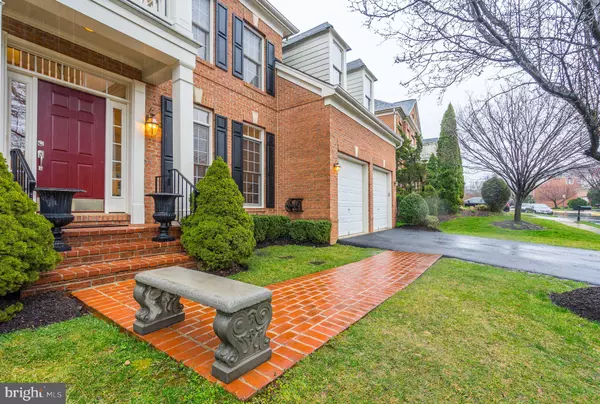For more information regarding the value of a property, please contact us for a free consultation.
Key Details
Sold Price $1,080,000
Property Type Single Family Home
Sub Type Detached
Listing Status Sold
Purchase Type For Sale
Square Footage 3,420 sqft
Price per Sqft $315
Subdivision Farrcroft
MLS Listing ID VAFC116738
Sold Date 05/03/19
Style Colonial
Bedrooms 5
Full Baths 4
Half Baths 1
HOA Fees $252/mo
HOA Y/N Y
Abv Grd Liv Area 3,420
Originating Board BRIGHT
Year Built 1999
Annual Tax Amount $10,044
Tax Year 2018
Lot Size 7,299 Sqft
Acres 0.17
Property Description
Immaculate 5 bedroom, 4 bath Ashmont model with two-car garage in beautiful Farrcroft! This lovely home offers a formal living room and dining room along with a handsome main level office/bedroom with built-ins. A gourmet kitchen with granite counters opens to a family room with gas fireplace and built-ins. Upstairs, find a master suite with sitting area and walk-in closet followed by a brand new bathroom with soaking tub. Down the hall, a second bedroom with en-suite bath is followed by two more bedrooms sharing a Jack-and-Jill bath. Lower level features loads of storage along with a rec room, media room, fitness room, game/craft room and full bath. Entertain on the gorgeous flagstone patio. Enjoy Farrcroft gated community, swimming pool, tot lots and walking paths. Easy access to I-66, George Mason University, and local parks and just steps to Old Town Fairfax shops, dining and entertainment!
Location
State VA
County Fairfax City
Zoning PD-M
Rooms
Other Rooms Living Room, Primary Bedroom, Bedroom 2, Bedroom 3, Bedroom 4, Bedroom 5, Kitchen, Family Room, Foyer, Exercise Room, Laundry, Storage Room, Media Room, Bathroom 2, Bathroom 3, Hobby Room, Primary Bathroom, Full Bath, Half Bath
Basement Full, Fully Finished
Interior
Interior Features Built-Ins, Carpet, Ceiling Fan(s), Crown Moldings, Floor Plan - Traditional, Formal/Separate Dining Room, Kitchen - Island, Primary Bath(s), Pantry, Recessed Lighting, Walk-in Closet(s), Wet/Dry Bar, Wood Floors
Hot Water Natural Gas
Heating Forced Air, Zoned
Cooling Central A/C, Ceiling Fan(s), Zoned
Flooring Carpet, Ceramic Tile, Hardwood
Fireplaces Number 2
Fireplaces Type Mantel(s)
Equipment Built-In Microwave, Cooktop, Dishwasher, Disposal, Dryer, Icemaker, Oven - Wall, Refrigerator, Washer
Fireplace Y
Appliance Built-In Microwave, Cooktop, Dishwasher, Disposal, Dryer, Icemaker, Oven - Wall, Refrigerator, Washer
Heat Source Natural Gas
Laundry Main Floor
Exterior
Exterior Feature Patio(s), Porch(es)
Parking Features Garage - Front Entry, Garage Door Opener
Garage Spaces 2.0
Amenities Available Community Center, Gated Community, Jog/Walk Path, Pool - Outdoor, Tot Lots/Playground
Water Access N
Accessibility None
Porch Patio(s), Porch(es)
Attached Garage 2
Total Parking Spaces 2
Garage Y
Building
Story 3+
Sewer Public Sewer
Water Public
Architectural Style Colonial
Level or Stories 3+
Additional Building Above Grade
Structure Type 9'+ Ceilings,Vaulted Ceilings
New Construction N
Schools
Elementary Schools Daniels Run
Middle Schools Lanier
High Schools Fairfax
School District Fairfax County Public Schools
Others
HOA Fee Include Reserve Funds,Snow Removal,Pool(s),Road Maintenance
Senior Community No
Tax ID 57 4 02 01 033
Ownership Fee Simple
SqFt Source Estimated
Horse Property N
Special Listing Condition Standard
Read Less Info
Want to know what your home might be worth? Contact us for a FREE valuation!

Our team is ready to help you sell your home for the highest possible price ASAP

Bought with Anthony P Coleman • Long & Foster Real Estate, Inc.
GET MORE INFORMATION





