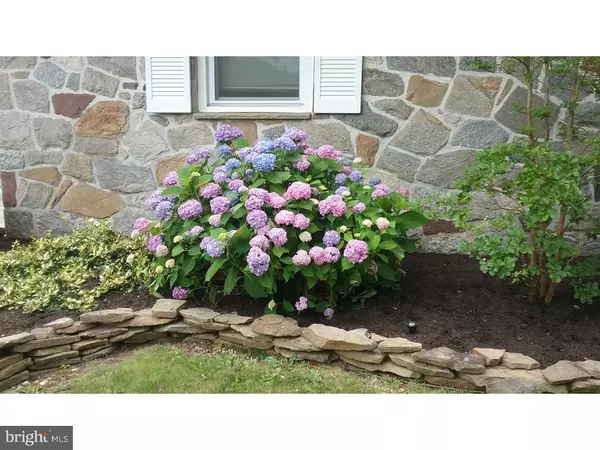For more information regarding the value of a property, please contact us for a free consultation.
Key Details
Sold Price $308,000
Property Type Single Family Home
Sub Type Detached
Listing Status Sold
Purchase Type For Sale
Square Footage 2,622 sqft
Price per Sqft $117
Subdivision Cherry Hill Estate
MLS Listing ID 1009913292
Sold Date 04/30/19
Style Contemporary
Bedrooms 4
Full Baths 2
Half Baths 1
HOA Y/N N
Abv Grd Liv Area 2,112
Originating Board TREND
Year Built 1967
Annual Tax Amount $8,611
Tax Year 2017
Lot Size 10,000 Sqft
Acres 0.23
Lot Dimensions 80X125
Property Description
Welcome to this custom ranch home. Low property taxes! Great curb appeal with beautiful mature trees. Stone and vinyl sided with dimensional, heated roof, fenced yard with two patios and large shed. The attached garage and four parking spaces allow on property parking. Custom leaded glass door with side lights invite you in with a natural stone tiled foyer which is mirrored in the kitchen and by the sliding glass doors. The large sunken family room features a vertically stacked slate tile fireplace surround which adds to a modern look. Gourmet eat in kitchen features 42" cabinets with full back splash tiled to the bottom of the cabinetry. The cabinets are pre-wired for lighting or appliances, granite counters, and stone flooring. Formal living and dining rooms feature rich hardwood flooring. Huge master bedroom with walk in closet. En suite has full custom stone throughout, shower with glass seamless door, and vanity with granite counter top. Master suite is separated from the other three bedrooms offering privacy as they are on their own wing with the hall bath, which has a beautiful granite vanity top and custom tiling, along with a large linen closet. A powder room is off of the family room and laundry room which has an exquisite furniture vanity with granite top. This home has special touches such as crown molding and upgraded tile throughout. Finished basement adding additional square footage with a closet that could possible by used as a fifth bedroom. Conveniently located to all major highways. This it truly a one of a kind beauty!
Location
State NJ
County Camden
Area Cherry Hill Twp (20409)
Zoning RES
Rooms
Other Rooms Living Room, Dining Room, Primary Bedroom, Bedroom 2, Bedroom 3, Kitchen, Family Room, Bedroom 1, Laundry, Other
Basement Full
Main Level Bedrooms 4
Interior
Interior Features Primary Bath(s), Kitchen - Eat-In
Hot Water Natural Gas
Heating Forced Air
Cooling Central A/C
Flooring Wood, Fully Carpeted, Tile/Brick, Stone
Fireplaces Number 1
Equipment Dishwasher, Disposal
Fireplace Y
Appliance Dishwasher, Disposal
Heat Source Natural Gas
Laundry Main Floor
Exterior
Parking Features Inside Access
Garage Spaces 4.0
Fence Other
Water Access N
Accessibility None
Attached Garage 1
Total Parking Spaces 4
Garage Y
Building
Story 1
Sewer Public Sewer
Water Public
Architectural Style Contemporary
Level or Stories 1
Additional Building Above Grade, Below Grade
New Construction N
Schools
School District Cherry Hill Township Public Schools
Others
Senior Community No
Tax ID 09-00285 14-00024
Ownership Fee Simple
SqFt Source Assessor
Security Features Security System
Special Listing Condition Standard
Read Less Info
Want to know what your home might be worth? Contact us for a FREE valuation!

Our team is ready to help you sell your home for the highest possible price ASAP

Bought with Maria Ramirez • BHHS Fox & Roach-Mullica Hill North
GET MORE INFORMATION





