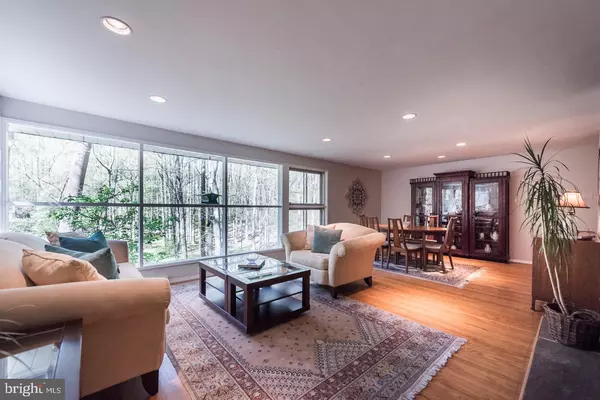For more information regarding the value of a property, please contact us for a free consultation.
Key Details
Sold Price $412,500
Property Type Single Family Home
Sub Type Detached
Listing Status Sold
Purchase Type For Sale
Square Footage 2,144 sqft
Price per Sqft $192
Subdivision Rose Tree Woods
MLS Listing ID PADE399066
Sold Date 04/30/19
Style Raised Ranch/Rambler
Bedrooms 4
Full Baths 2
HOA Y/N N
Abv Grd Liv Area 2,144
Originating Board BRIGHT
Year Built 1954
Annual Tax Amount $6,816
Tax Year 2019
Lot Size 1.653 Acres
Acres 1.65
Lot Dimensions 239X537
Property Description
Refreshingly unique 4 Bedroom, 2 Bath hillside Ranch on 1.65 acre home-site in coveted Upper Providence, Rose Tree-Media School District--within close proximity to Rose Tree Park and the cultural attractions of downtown Media! Bright, clean, and Bathed in warm natural light, you'll enjoy Mother Nature from each and every window. Foyer Entry with open Living and Dining Rooms, both with a contemporary flair and serene wooded views. Thoughtfully-designed Kitchen with maple cabinetry, polished granite, & stainless steel appliances. Interior highlights include two fireplaces, recessed lighting throughout, hardwoods spanning the majority of the main floor, and abundant closet storage. Lower level offers a Family Room, two Bedrooms, and full Bath, which could easily serve as an In-Law or Au Pair Suite. Charming flagstone Patio with stone staircase and plenty of sunshine. Aggressively priced, ideally located, and 100% move-in ready!
Location
State PA
County Delaware
Area Upper Providence Twp (10435)
Zoning RESID
Direction East
Rooms
Other Rooms Living Room, Dining Room, Primary Bedroom, Bedroom 2, Bedroom 3, Kitchen, Family Room, Breakfast Room, Bedroom 1, Laundry, Attic
Basement Walkout Level
Main Level Bedrooms 2
Interior
Interior Features Upgraded Countertops
Hot Water Electric
Heating Other
Cooling Geothermal
Flooring Carpet, Hardwood
Fireplaces Number 2
Fireplaces Type Stone
Equipment Built-In Range
Fireplace Y
Appliance Built-In Range
Heat Source Geo-thermal
Laundry Lower Floor
Exterior
Exterior Feature Patio(s)
Garage Spaces 2.0
Utilities Available Cable TV
Water Access N
Roof Type Fiberglass
Accessibility None
Porch Patio(s)
Road Frontage State
Total Parking Spaces 2
Garage N
Building
Lot Description Sloping, Trees/Wooded
Story 1
Foundation Brick/Mortar
Sewer Public Sewer
Water Public
Architectural Style Raised Ranch/Rambler
Level or Stories 1
Additional Building Above Grade
New Construction N
Schools
Elementary Schools Rose Tree
Middle Schools Springton Lake
High Schools Penncrest
School District Rose Tree Media
Others
Senior Community No
Tax ID 35-00-01271-00
Ownership Fee Simple
SqFt Source Assessor
Acceptable Financing Cash, Conventional
Listing Terms Cash, Conventional
Financing Cash,Conventional
Special Listing Condition Standard
Read Less Info
Want to know what your home might be worth? Contact us for a FREE valuation!

Our team is ready to help you sell your home for the highest possible price ASAP

Bought with Robin R. Gordon • BHHS Fox & Roach-Haverford
GET MORE INFORMATION





