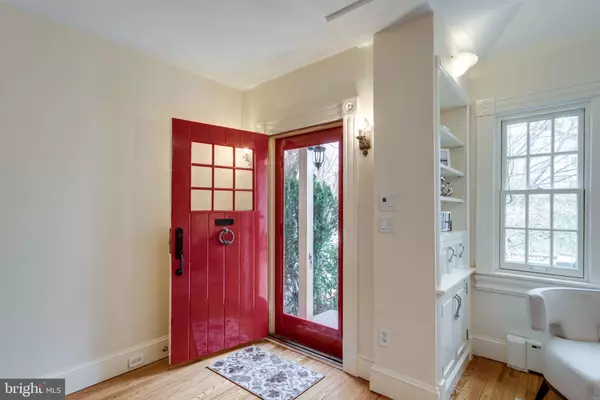For more information regarding the value of a property, please contact us for a free consultation.
Key Details
Sold Price $1,036,000
Property Type Townhouse
Sub Type Interior Row/Townhouse
Listing Status Sold
Purchase Type For Sale
Square Footage 1,464 sqft
Price per Sqft $707
Subdivision None Available
MLS Listing ID DCDC403324
Sold Date 04/29/19
Style Tudor
Bedrooms 2
Full Baths 2
Half Baths 1
HOA Y/N N
Abv Grd Liv Area 1,068
Originating Board BRIGHT
Year Built 1926
Annual Tax Amount $6,097
Tax Year 2018
Lot Size 2,007 Sqft
Acres 0.05
Property Description
Meticulously maintained and freshly updated, this Foxhall Village jewel box is exquisite in every way. Exceptional details abound. A beautiful courtyard entrance perched above Reservoir Road shows off this English Tudor home. Enter into a formal living room with warm hardwood floors and handmade ornamental plaster ceiling rosettes. Inlaid wood floors and built-in cabinetry lead to a formal dining room with French doors that open to the expertly landscaped, fully enclosed English garden courtyard. A crisp white kitchen leads to the courtyard filled with flowers and plantings designed to bloom through 3 seasons, and a garden fountain gurgles across from the cobble stone patio. The carriage house holds a garage, and a gem of an office, complete with stained glass windows and skylights that open/close at the touch of a button - and even generates electricity with rooftop solar panels. Back in the main house, the upstairs features two bedrooms flooded with light, W/D, and a bathroom with a stained glass skylight. The lower level has an in-law suite, complete with kitchen, laundry, and bathroom. Easy walking distance to Georgetown University, Georgetown Hospital Center, and French Embassy. Directly on bus route.
Location
State DC
County Washington
Zoning R-3
Rooms
Basement Fully Finished
Interior
Interior Features 2nd Kitchen, Built-Ins, Cedar Closet(s), Ceiling Fan(s), Crown Moldings, Dining Area, Floor Plan - Traditional, Formal/Separate Dining Room, Kitchen - Galley, Skylight(s), Store/Office, Wood Floors
Heating Baseboard - Electric, Central
Cooling Central A/C
Equipment Dishwasher, Disposal, Dryer, Microwave, Oven/Range - Gas, Range Hood, Refrigerator, Washer, Water Heater
Appliance Dishwasher, Disposal, Dryer, Microwave, Oven/Range - Gas, Range Hood, Refrigerator, Washer, Water Heater
Heat Source Electric, Natural Gas
Exterior
Parking Features Garage - Rear Entry, Garage Door Opener
Garage Spaces 1.0
Utilities Available Cable TV, DSL Available, Phone Available, Natural Gas Available, Sewer Available, Water Available
Water Access N
Accessibility None
Total Parking Spaces 1
Garage Y
Building
Story 3+
Sewer Public Sewer
Water Public
Architectural Style Tudor
Level or Stories 3+
Additional Building Above Grade, Below Grade
Structure Type Plaster Walls
New Construction N
Schools
Elementary Schools Key
Middle Schools Hardy
High Schools Jackson-Reed
School District District Of Columbia Public Schools
Others
Senior Community No
Tax ID 1350//0095
Ownership Fee Simple
SqFt Source Estimated
Acceptable Financing Cash, Conventional
Listing Terms Cash, Conventional
Financing Cash,Conventional
Special Listing Condition Standard
Read Less Info
Want to know what your home might be worth? Contact us for a FREE valuation!

Our team is ready to help you sell your home for the highest possible price ASAP

Bought with Jason Kotar • Keller Williams Capital Properties
GET MORE INFORMATION





