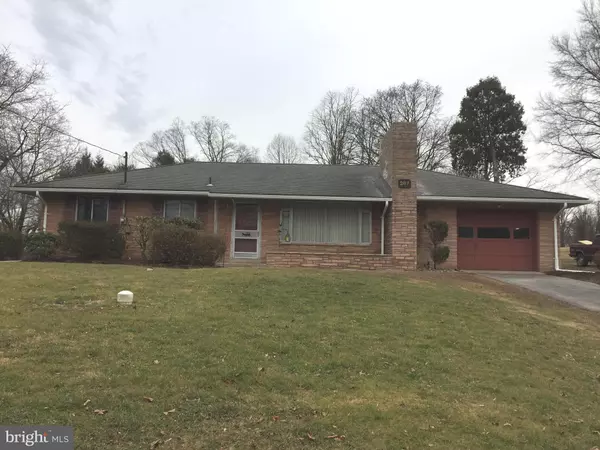For more information regarding the value of a property, please contact us for a free consultation.
Key Details
Sold Price $222,900
Property Type Single Family Home
Sub Type Detached
Listing Status Sold
Purchase Type For Sale
Square Footage 1,484 sqft
Price per Sqft $150
Subdivision None Available
MLS Listing ID PABK324768
Sold Date 04/26/19
Style Ranch/Rambler
Bedrooms 3
Full Baths 1
Half Baths 1
HOA Y/N N
Abv Grd Liv Area 1,484
Originating Board BRIGHT
Year Built 1965
Annual Tax Amount $4,728
Tax Year 2018
Lot Size 0.390 Acres
Acres 0.39
Lot Dimensions Approximately 100' x 180'
Property Description
Wow! This newly-painted, beautifully renovated 3 Bedroom, 1-1/2 Bath Country Rancher has loads of features including beautifully stained, oak hardwood flooring in the Living Room, Hallway, and all 3 Bedrooms; newly installed Tile flooring in the Kitchen, first floor Laundry, Bathroom and Powder Room; Central Air-Conditioning, a rear Enclosed Porch, a huge full Basement with an outside entry/exit, brand new seamless gutters and downspouts, a huge rear shed, and much, much more! This won't be available for long, so don't wait! Please note that all dimensions shown herein are approximations only and rounded. In addition, the square feet of living space is from the county assessment. Buyer should verify all of the aforementioned, in order to satisfy self.
Location
State PA
County Berks
Area Union Twp (10288)
Zoning A - AGRICULTURAL
Rooms
Other Rooms Living Room, Bedroom 2, Bedroom 3, Kitchen, Bedroom 1, Laundry, Bathroom 1, Half Bath, Screened Porch
Basement Full
Main Level Bedrooms 3
Interior
Interior Features Kitchen - Eat-In, Wood Floors
Hot Water S/W Changeover
Heating Hot Water
Cooling Central A/C
Flooring Hardwood, Ceramic Tile
Fireplaces Number 1
Equipment Microwave, Dishwasher, Oven/Range - Electric, Refrigerator
Furnishings No
Fireplace Y
Window Features Casement
Appliance Microwave, Dishwasher, Oven/Range - Electric, Refrigerator
Heat Source Oil
Laundry Main Floor
Exterior
Parking Features Garage - Front Entry, Inside Access, Garage Door Opener
Garage Spaces 3.0
Water Access N
View Trees/Woods
Roof Type Architectural Shingle
Street Surface Black Top
Accessibility None
Road Frontage Public
Attached Garage 1
Total Parking Spaces 3
Garage Y
Building
Lot Description Rural, Road Frontage, Rear Yard, Open, Irregular, Front Yard
Story 1
Foundation Block
Sewer On Site Septic, Mound System
Water Well
Architectural Style Ranch/Rambler
Level or Stories 1
Additional Building Above Grade, Below Grade
Structure Type Plaster Walls
New Construction N
Schools
Middle Schools Daniel Boone Area
High Schools Daniel Boone Area
School District Daniel Boone Area
Others
Senior Community No
Tax ID 88-5363-01-45-1750
Ownership Fee Simple
SqFt Source Assessor
Acceptable Financing Cash, Conventional, FHA, USDA, VA
Listing Terms Cash, Conventional, FHA, USDA, VA
Financing Cash,Conventional,FHA,USDA,VA
Special Listing Condition Standard
Read Less Info
Want to know what your home might be worth? Contact us for a FREE valuation!

Our team is ready to help you sell your home for the highest possible price ASAP

Bought with Debbie A Gardinier • RE/MAX Of Reading
GET MORE INFORMATION





