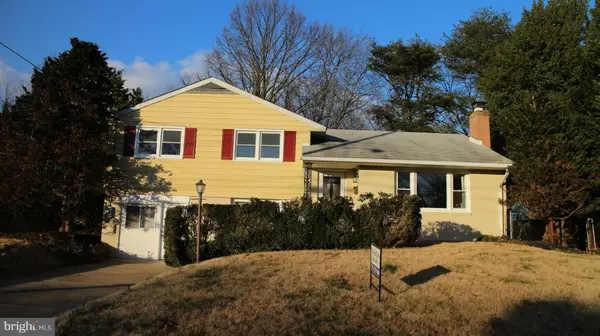For more information regarding the value of a property, please contact us for a free consultation.
Key Details
Sold Price $520,000
Property Type Single Family Home
Sub Type Detached
Listing Status Sold
Purchase Type For Sale
Square Footage 1,547 sqft
Price per Sqft $336
Subdivision Crestwood Manor
MLS Listing ID VAFX746434
Sold Date 04/24/19
Style Split Level
Bedrooms 4
Full Baths 2
HOA Y/N N
Abv Grd Liv Area 1,247
Originating Board BRIGHT
Year Built 1959
Annual Tax Amount $5,172
Tax Year 2019
Lot Size 9,375 Sqft
Acres 0.22
Property Description
Totally remodeled home featuring 4 Bedrooms, Brand NEW upscale kitchen with stainless steel appliances, granite countertop & custome-made maple cabinets, NEW bathrooms, All NEW windows, beautiful hardwood floors, recess LED lights, wood burning fireplace in family room, Huge stunning bonus room with separate entry door, bright sunroom that opens to a backyard and patio, storage shed and driveway, large private & completely-fenced backyard with patio, min to 495, shopping & restaurants.
Location
State VA
County Fairfax
Zoning 140
Rooms
Other Rooms Living Room, Dining Room, Kitchen, Solarium, Bonus Room
Basement Daylight, Full, Heated, Front Entrance
Interior
Interior Features Family Room Off Kitchen, Floor Plan - Open, Recessed Lighting, Upgraded Countertops, Wood Floors
Hot Water Natural Gas
Heating Forced Air
Cooling Central A/C, Other
Flooring Wood
Fireplaces Number 1
Fireplaces Type Fireplace - Glass Doors, Brick
Equipment Built-In Microwave, Disposal, Exhaust Fan, ENERGY STAR Dishwasher, Energy Efficient Appliances, Oven/Range - Gas, Refrigerator, Stainless Steel Appliances, Water Heater
Fireplace Y
Appliance Built-In Microwave, Disposal, Exhaust Fan, ENERGY STAR Dishwasher, Energy Efficient Appliances, Oven/Range - Gas, Refrigerator, Stainless Steel Appliances, Water Heater
Heat Source Natural Gas
Exterior
Fence Fully
Water Access N
Roof Type Shingle
Accessibility None
Garage N
Building
Story 3+
Sewer Public Sewer
Water Public
Architectural Style Split Level
Level or Stories 3+
Additional Building Above Grade, Below Grade
Structure Type Brick,Dry Wall,Other
New Construction N
Schools
Middle Schools Poe
High Schools Annandale
School District Fairfax County Public Schools
Others
Senior Community No
Tax ID 0711 17010018
Ownership Fee Simple
SqFt Source Estimated
Special Listing Condition Standard
Read Less Info
Want to know what your home might be worth? Contact us for a FREE valuation!

Our team is ready to help you sell your home for the highest possible price ASAP

Bought with Debbie J Dogrul • Long & Foster Real Estate, Inc.
GET MORE INFORMATION





