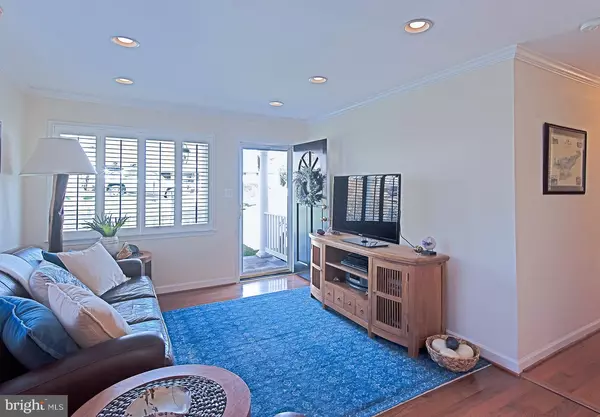For more information regarding the value of a property, please contact us for a free consultation.
Key Details
Sold Price $685,000
Property Type Single Family Home
Sub Type Detached
Listing Status Sold
Purchase Type For Sale
Square Footage 1,439 sqft
Price per Sqft $476
Subdivision Pimmit Hills
MLS Listing ID VAFX1002384
Sold Date 04/22/19
Style Cape Cod
Bedrooms 4
Full Baths 2
HOA Y/N N
Abv Grd Liv Area 1,439
Originating Board BRIGHT
Year Built 1953
Annual Tax Amount $6,455
Tax Year 2018
Lot Size 10,005 Sqft
Acres 0.23
Property Description
A stone s throw from Tysons and Metro, this beautifully renovated home in high-demand Pimmit Hills has absolutely ... everything. Enjoy the convenience of 4 bedrooms and 2 full bathrooms, all on one level covering 1,440 square feet, featuring a large master bedroom with six closets and en suite luxury bath, and an expanded kitchen and dining room. Note the gleaming hardwood floors in living areas, and tiled floors in bathrooms and kitchen. Appreciate the finely executed details, including high-end plantation shutters and crown moldings, updated electrical fixtures, recessed lighting, granite kitchen counters and deluxe cabinets. Virtually everything that you see or touch has been upgraded to the highest standards of quality and good taste. Outdoors, you ll find a generous quarter-acre lot, with an oversized, heated two-car garage, and a full-width concrete driveway all the way to the street. There s an expanded deck (12 x 16 feet) with a pergola and an evergreen privacy screen, overlooking a well-established lawn, mature maple trees and low-maintenance shrubs and flower beds. Plus, an automatic irrigation system makes yard care even easier. This home also has plenty of storage, including attic crawl space and a basement that s been deepened, insulated and waterproofed, ready for your finishing touches. Naturally, there s a built-in humidifier, sump pump, newer gas water heater and reliable gas furnace with full central A/C. A newer roof and modern security system round out the list of improvements. Quality and location create the value and appeal of this Pimmit Hills home. It s a 5-minute drive to Tysons or Metro, with easy access to the Beltway, I-66, Falls Church and McLean. Plus those essentials of modern life -- Whole Foods, Trader Joe s and Safeway -- are within walking distance. Last but not least is Pimmit Hills itself, which began decades ago as a modest bungalow community but is rapidly transitioning into an upscale neighborhood, driven by the ultra-convenient location and punctuated by million-dollar homes. It s difficult -- really difficult -- to find a house and neighborhood with so many advantages at this price. So check out the competition, but you d better be quick -- because this home won t be on the market for long.
Location
State VA
County Fairfax
Zoning 140
Rooms
Other Rooms Living Room, Dining Room, Primary Bedroom, Bedroom 2, Bedroom 3, Bedroom 4, Kitchen, Basement, Laundry, Bathroom 2, Primary Bathroom
Basement Full, Side Entrance, Walkout Stairs
Main Level Bedrooms 4
Interior
Interior Features Attic, Breakfast Area, Combination Dining/Living, Combination Kitchen/Dining, Dining Area, Entry Level Bedroom, Floor Plan - Open, Kitchen - Gourmet, Primary Bath(s), Recessed Lighting, Walk-in Closet(s), Window Treatments, Wood Floors
Hot Water Natural Gas
Heating Forced Air
Cooling Central A/C
Flooring Hardwood, Ceramic Tile
Equipment Built-In Microwave, Dishwasher, Disposal, Dryer - Electric, Exhaust Fan, Stove, Washer, Water Heater
Window Features Double Pane
Appliance Built-In Microwave, Dishwasher, Disposal, Dryer - Electric, Exhaust Fan, Stove, Washer, Water Heater
Heat Source Natural Gas
Exterior
Exterior Feature Deck(s), Porch(es)
Parking Features Garage - Front Entry
Garage Spaces 2.0
Water Access N
Roof Type Composite
Accessibility None
Porch Deck(s), Porch(es)
Total Parking Spaces 2
Garage Y
Building
Story 2
Sewer Public Sewer
Water Public
Architectural Style Cape Cod
Level or Stories 2
Additional Building Above Grade, Below Grade
Structure Type Dry Wall
New Construction N
Schools
Elementary Schools Westgate
Middle Schools Kilmer
High Schools Marshall
School District Fairfax County Public Schools
Others
Senior Community No
Tax ID 0401 03 0193
Ownership Fee Simple
SqFt Source Estimated
Special Listing Condition Standard
Read Less Info
Want to know what your home might be worth? Contact us for a FREE valuation!

Our team is ready to help you sell your home for the highest possible price ASAP

Bought with Julia Rice • KW United
GET MORE INFORMATION





