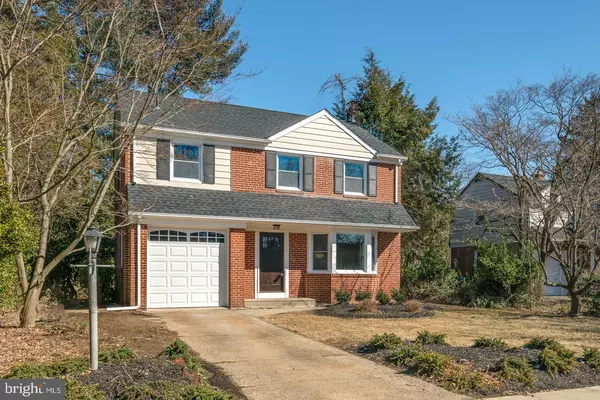For more information regarding the value of a property, please contact us for a free consultation.
Key Details
Sold Price $275,000
Property Type Single Family Home
Sub Type Detached
Listing Status Sold
Purchase Type For Sale
Square Footage 1,562 sqft
Price per Sqft $176
Subdivision Colwick
MLS Listing ID NJCD347346
Sold Date 04/22/19
Style Colonial
Bedrooms 3
Full Baths 2
HOA Y/N N
Abv Grd Liv Area 1,562
Originating Board BRIGHT
Year Built 1950
Annual Tax Amount $7,434
Tax Year 2019
Lot Size 8,125 Sqft
Acres 0.19
Lot Dimensions 65.00 x 125.00
Property Description
YES! It's the Colwick home you've been waiting for! Talk about an amazing transformation! This home, in a perfect location in this charming neighborhood, has just undergone a gorgeous renovation with all the terrific colors, finishes and design everyone sees on an episode of HGTV! Let's start with an impressive front exterior that features new roof, windows, garage door, and shutters Head inside to beautiful newly refinished hardwood flooring that graces the main floor and all the bedrooms. A front bay window provides plenty of natural light in the lovely, spacious living room. The dining room is the perfect size for casual evening meals or dinner parties. The kitchen is chic & sleek with white cabinetry, stainless appliances, white subway tile, ceramic tile flooring and gorgeous quartz countertops. The 2nd floor offers a brand new full hall bath that is shared by 2 newly redone bedrooms. The master suite comes with a lovely new master bath with stall shower. The full basement and 1 car garage provide plenty of storage options. New sliders open up onto a new deck that overlooks a very private backyard just waiting for your inner gardener to come alive. Benefit from the award-winning Cherry Hill school district and this super convenient location that is in close proximity to top dining and shopping yet just minutes to Philadelphia via nearby major commuter routes. What more could you wish for in this historic & proud Colwick neighborhood? Don t let this one slip away!
Location
State NJ
County Camden
Area Cherry Hill Twp (20409)
Zoning RES
Direction West
Rooms
Other Rooms Living Room, Dining Room, Primary Bedroom, Bedroom 2, Bedroom 3, Kitchen
Basement Unfinished
Interior
Interior Features Kitchen - Eat-In, Primary Bath(s), Wood Floors
Hot Water Electric
Heating Forced Air
Cooling Central A/C
Flooring Ceramic Tile, Hardwood
Equipment Dishwasher, Built-In Microwave, Built-In Range, Oven/Range - Electric, Refrigerator
Fireplace N
Window Features Replacement
Appliance Dishwasher, Built-In Microwave, Built-In Range, Oven/Range - Electric, Refrigerator
Heat Source Oil
Laundry Basement
Exterior
Exterior Feature Deck(s)
Parking Features Garage - Front Entry
Garage Spaces 3.0
Water Access N
Roof Type Pitched,Shingle
Accessibility None
Porch Deck(s)
Attached Garage 1
Total Parking Spaces 3
Garage Y
Building
Story 2
Sewer Public Sewer
Water Public
Architectural Style Colonial
Level or Stories 2
Additional Building Above Grade, Below Grade
New Construction N
Schools
Elementary Schools Thomas Paine E.S.
Middle Schools Carusi
High Schools Cherry Hill High-West H.S.
School District Cherry Hill Township Public Schools
Others
Senior Community No
Tax ID 09-00250 01-00001
Ownership Fee Simple
SqFt Source Assessor
Special Listing Condition Standard
Read Less Info
Want to know what your home might be worth? Contact us for a FREE valuation!

Our team is ready to help you sell your home for the highest possible price ASAP

Bought with Carol Terrell • BHHS Fox & Roach-Cherry Hill
GET MORE INFORMATION





