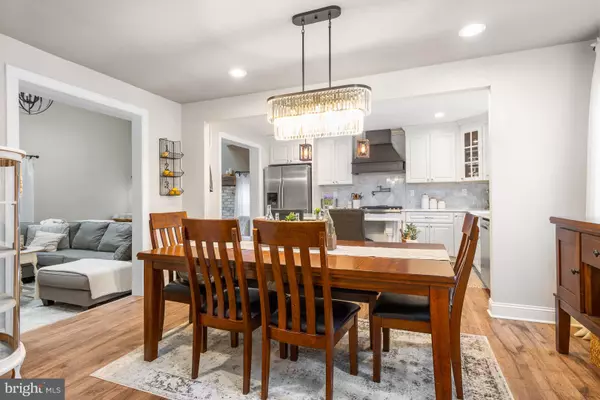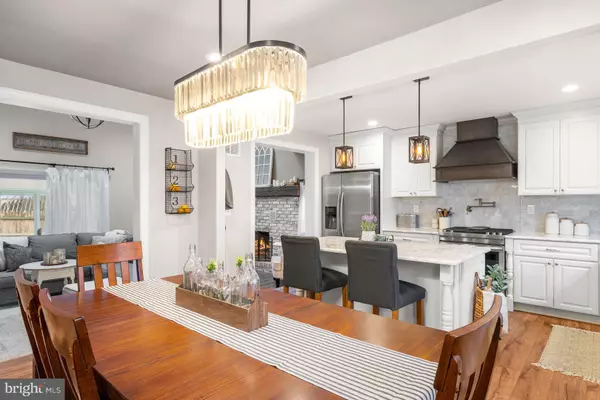For more information regarding the value of a property, please contact us for a free consultation.
Key Details
Sold Price $288,000
Property Type Single Family Home
Sub Type Detached
Listing Status Sold
Purchase Type For Sale
Square Footage 1,748 sqft
Price per Sqft $164
Subdivision Echelon Glen
MLS Listing ID NJCD254230
Sold Date 04/12/19
Style Colonial
Bedrooms 4
Full Baths 2
HOA Y/N N
Abv Grd Liv Area 1,748
Originating Board BRIGHT
Year Built 1981
Annual Tax Amount $9,025
Tax Year 2019
Lot Size 0.340 Acres
Acres 0.34
Property Description
You are not going to want to miss out on this fully restored colonial home with a modern farmhouse twist! This property sits on a generous wooded lot. The exterior has been freshly painted and there are brand new windows throughout. The eat-in kitchen boasts white designer cabinets, a marble subway tile backsplash, porcelain farm style sink, granite counter tops, and a Jenn-Air convection gas range with a custom hood. The kitchen island features a wine cooler, custom bookcase, and a microwave shelf. The dining room and living room are centrally located right off of the kitchen - ideal for entertaining! The living room boasts a wood burning fireplace and vaulted ceiling. Adjacent to the living room is a sunroom with a newly tiled floor and glass sliding doors. There is a first floor master bedroom with double closets located right next to a completely renovated full bathroom. Upstairs, you will find three more bedrooms and a second completely renovated full bathroom. An expansive balcony in the upstairs hallway overlooks the living room and tucked away in the corner is a custom built reading nook. The attached two-car garage is accompanied by additional driveway parking for up to four cars. The HVAC system is also new. This home is centrally located near I-295, the NJ Turnpike, Route 30 and just 20 minutes from Center City Philadelphia!
Location
State NJ
County Camden
Area Voorhees Twp (20434)
Zoning EIB
Direction Southeast
Rooms
Other Rooms Living Room, Dining Room, Primary Bedroom, Bedroom 2, Bedroom 3, Bedroom 4, Kitchen, Sun/Florida Room, Laundry
Main Level Bedrooms 1
Interior
Interior Features Combination Kitchen/Dining, Entry Level Bedroom, Floor Plan - Open, Kitchen - Gourmet, Kitchen - Island, Recessed Lighting, Skylight(s), Upgraded Countertops, Wine Storage
Hot Water Electric
Heating Forced Air
Cooling Central A/C
Fireplaces Type Brick
Equipment Built-In Range, Dishwasher, Dryer, Icemaker, Microwave, Oven/Range - Gas, Range Hood, Refrigerator, Stainless Steel Appliances, Washer
Fireplace Y
Appliance Built-In Range, Dishwasher, Dryer, Icemaker, Microwave, Oven/Range - Gas, Range Hood, Refrigerator, Stainless Steel Appliances, Washer
Heat Source Natural Gas
Laundry Main Floor
Exterior
Parking Features Garage - Side Entry
Garage Spaces 2.0
Fence Wood
Water Access N
Roof Type Shingle
Accessibility None
Attached Garage 2
Total Parking Spaces 2
Garage Y
Building
Lot Description Level, SideYard(s)
Story 2
Sewer Public Sewer
Water Public
Architectural Style Colonial
Level or Stories 2
Additional Building Above Grade, Below Grade
Structure Type 9'+ Ceilings,Vaulted Ceilings
New Construction N
Schools
Elementary Schools Osage E.S.
Middle Schools Voorhees M.S.
High Schools Eastern H.S.
School District Voorhees Township Board Of Education
Others
Senior Community No
Tax ID 34-00039-00006
Ownership Fee Simple
SqFt Source Assessor
Security Features Carbon Monoxide Detector(s),Smoke Detector
Acceptable Financing Cash, Conventional, FHA, VA
Listing Terms Cash, Conventional, FHA, VA
Financing Cash,Conventional,FHA,VA
Special Listing Condition Standard
Read Less Info
Want to know what your home might be worth? Contact us for a FREE valuation!

Our team is ready to help you sell your home for the highest possible price ASAP

Bought with Gail L Gioielli • BHHS Fox & Roach-Mullica Hill South
GET MORE INFORMATION





