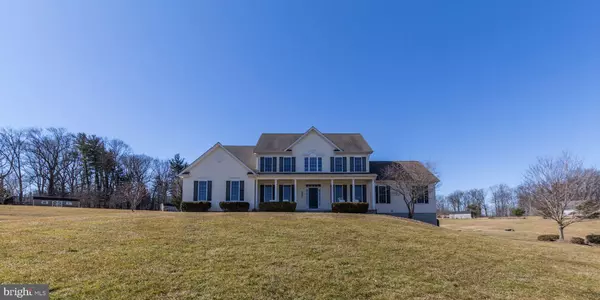For more information regarding the value of a property, please contact us for a free consultation.
Key Details
Sold Price $682,500
Property Type Single Family Home
Sub Type Detached
Listing Status Sold
Purchase Type For Sale
Square Footage 3,726 sqft
Price per Sqft $183
Subdivision None Available
MLS Listing ID MDHW250072
Sold Date 04/12/19
Style Colonial
Bedrooms 5
Full Baths 3
Half Baths 2
HOA Y/N N
Abv Grd Liv Area 3,726
Originating Board BRIGHT
Year Built 2002
Annual Tax Amount $8,100
Tax Year 2018
Lot Size 3.080 Acres
Acres 3.08
Property Description
One of a kind home just perfect for an extended or multi generational family with peaceful pastoral views. This five bedroom colonial has four large bedrooms on the upper level and a full "main level" one bedroom addition. The addition contains a large walk in closet, full bathroom, living room, kitchen, laundry area and full screened in porch. This impressive addition was professionally designed and permitted with septic upgrade, widened doorways, spacious screened in porch and a basement area with its own HVAC, new tank less hot water heater and rough in full bath with space to add additional living area. The entire home including the addition was completely painted top to bottom with all new carpet just prior to listing date!! Some wonderful amenities for this home and property include; deep covered front porch, spacious tiered 'Belgard" style custom rear patio, new paint, new carpet, brand new stainless steel appliances "never used", 42 inch kitchen cabinets plus a large island, plenty of storage with a WALK IN CLOSET IN EVERY BEDROOM, hardwood floors, gas fireplace in family room, main level study, main level mudroom plumbed and vented for future laundry area, crown molding, master bedroom with a trey ceiling large and walk in closet, master bath with dual vanity, jetted soaking tub and separate shower, 2 car side load garage with new paint, recently updated "Trane" high efficient heat pumps, 2 tank less hot water heaters, 30 yr architectural shingles, rough in plumbing for "TWO" separate full baths in the basement, enormous unfinished basement nicely insulated with so many possibilities, 500 gallon propane tank and large shed. Sale includes decorative patio and front porch furniture, snow blower and a zero turn mower. This wonderful property is attractively spaced between neighbors, has gorgeous scenery from all angles and is conveniently located to down town Mount Airy with a quick commute to I-70. Owners hate to leave but the property is ready for an immediate sale if needed. Contact listing agent anytime for a tour or upcoming open house dates.
Location
State MD
County Howard
Zoning RES
Rooms
Other Rooms Living Room, Dining Room, Primary Bedroom, Bedroom 2, Bedroom 3, Bedroom 4, Kitchen, Family Room, Basement, Foyer, Bedroom 1, Study, Mud Room, Bathroom 1, Bathroom 3, Primary Bathroom, Screened Porch
Basement Full, Walkout Level, Windows, Space For Rooms, Rough Bath Plumb
Main Level Bedrooms 1
Interior
Interior Features 2nd Kitchen, Breakfast Area, Ceiling Fan(s), Chair Railings, Crown Moldings, Dining Area, Entry Level Bedroom, Family Room Off Kitchen, Floor Plan - Open, Formal/Separate Dining Room, Kitchen - Eat-In, Kitchen - Island, Kitchen - Table Space, Primary Bath(s), Pantry, Recessed Lighting, Walk-in Closet(s), Water Treat System, Window Treatments, Wood Floors
Hot Water Propane
Heating Zoned, Energy Star Heating System, Forced Air, Heat Pump(s)
Cooling Zoned, Energy Star Cooling System, Heat Pump(s), Central A/C
Flooring Hardwood, Carpet, Ceramic Tile
Fireplaces Number 1
Fireplaces Type Gas/Propane
Equipment Dishwasher, Disposal, Energy Efficient Appliances, ENERGY STAR Dishwasher, ENERGY STAR Refrigerator, Exhaust Fan, Icemaker, Microwave, Stove, Water Heater - Tankless
Fireplace Y
Window Features Double Pane,Screens
Appliance Dishwasher, Disposal, Energy Efficient Appliances, ENERGY STAR Dishwasher, ENERGY STAR Refrigerator, Exhaust Fan, Icemaker, Microwave, Stove, Water Heater - Tankless
Heat Source Electric
Laundry Main Floor, Lower Floor, Hookup
Exterior
Exterior Feature Deck(s), Screened, Patio(s)
Parking Features Garage - Side Entry, Garage Door Opener, Oversized
Garage Spaces 2.0
Utilities Available Propane
Water Access N
View Panoramic
Roof Type Architectural Shingle
Accessibility 32\"+ wide Doors
Porch Deck(s), Screened, Patio(s)
Attached Garage 2
Total Parking Spaces 2
Garage Y
Building
Lot Description Cleared, Landscaping, No Thru Street
Story 3+
Sewer Community Septic Tank, Private Septic Tank
Water Well
Architectural Style Colonial
Level or Stories 3+
Additional Building Above Grade, Below Grade
Structure Type 9'+ Ceilings,Tray Ceilings
New Construction N
Schools
Elementary Schools Lisbon
Middle Schools Glenwood
High Schools Glenelg
School District Howard County Public School System
Others
Senior Community No
Tax ID 1404361318
Ownership Fee Simple
SqFt Source Estimated
Security Features Smoke Detector
Special Listing Condition Standard
Read Less Info
Want to know what your home might be worth? Contact us for a FREE valuation!

Our team is ready to help you sell your home for the highest possible price ASAP

Bought with Eric J Schleicher • ExecuHome Realty
GET MORE INFORMATION





