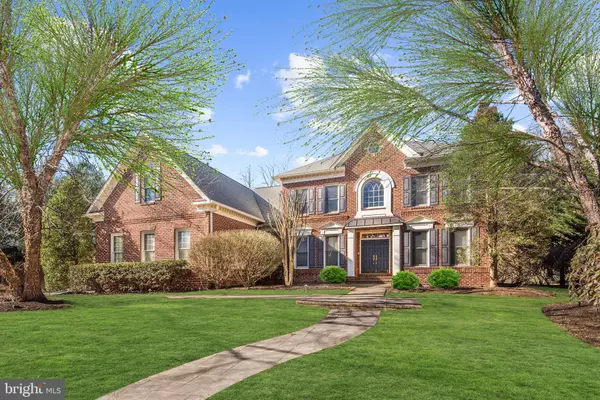For more information regarding the value of a property, please contact us for a free consultation.
Key Details
Sold Price $1,450,000
Property Type Single Family Home
Sub Type Detached
Listing Status Sold
Purchase Type For Sale
Square Footage 7,100 sqft
Price per Sqft $204
Subdivision None Available
MLS Listing ID VAFX867850
Sold Date 04/01/19
Style Colonial
Bedrooms 5
Full Baths 4
Half Baths 1
HOA Fees $150/qua
HOA Y/N Y
Abv Grd Liv Area 4,600
Originating Board BRIGHT
Year Built 1998
Annual Tax Amount $18,229
Tax Year 2019
Lot Size 0.605 Acres
Acres 0.61
Property Description
Beautiful all brick colonial tucked in the middle of McLean Hundred on a beautifully landscaped lot. Two story foyer & Family Room w/ walls of windows, spacious kitchen opening to family room. Luxury master suite with walls of windows & great views. The lower level has a huge recreation room and exercise/media room and au pair suite. Minutes to Spring Hill Recreation Center and sports fields and Swim and Tennis Club as well as the the Silver Line Metro, Toll Road, 495 and Tysons. Just blocks to the new Tysons Bike path. Enjoy the walkability of the neighborhood and the green space conveniently located in the center of the neighborhood. Over the past several years the seller has spent over $50,000 upgrading the house throughout (see Capital Improvement list in Documents section). The open modern floor plan is excellent for entertaining. The main level master suite is spacious and includes a large walk-in closet and luxury bath. A lovely backyard includes a newer deck just off the family room. Located privately off a cul de sac. The beauty of this location is being equal distances between Reagan and Dulles airports and a quick drive to the Reston and Dulles Tech corridor. Just a 2 hour drive to the Shenandoah National Park and 3 hours to the beaches on the Atlantic Ocean.
Location
State VA
County Fairfax
Zoning 111
Rooms
Other Rooms Living Room, Dining Room, Primary Bedroom, Bedroom 2, Bedroom 3, Bedroom 4, Bedroom 5, Kitchen, Game Room, Foyer, 2nd Stry Fam Rm, Exercise Room, Laundry, Loft, Storage Room
Basement Full, Outside Entrance, Daylight, Full, Connecting Stairway, Heated, Improved, Rear Entrance, Windows, Walkout Stairs
Main Level Bedrooms 1
Interior
Interior Features Breakfast Area, Ceiling Fan(s), Chair Railings, Crown Moldings, Entry Level Bedroom, Family Room Off Kitchen, Floor Plan - Open, Formal/Separate Dining Room, Kitchen - Island, Pantry, Recessed Lighting, Walk-in Closet(s), Wood Floors, Upgraded Countertops, Wet/Dry Bar
Hot Water Natural Gas
Heating Heat Pump(s)
Cooling Central A/C
Flooring Carpet, Hardwood
Fireplaces Number 2
Fireplaces Type Mantel(s), Fireplace - Glass Doors, Gas/Propane, Marble
Equipment Built-In Microwave, Cooktop - Down Draft, Dishwasher, Disposal, Dryer, Oven - Double, Oven - Wall, Refrigerator, Dryer - Front Loading, Cooktop, Stainless Steel Appliances, Six Burner Stove, Washer - Front Loading, ENERGY STAR Refrigerator, Dryer - Gas
Fireplace Y
Window Features Bay/Bow,Atrium,Palladian
Appliance Built-In Microwave, Cooktop - Down Draft, Dishwasher, Disposal, Dryer, Oven - Double, Oven - Wall, Refrigerator, Dryer - Front Loading, Cooktop, Stainless Steel Appliances, Six Burner Stove, Washer - Front Loading, ENERGY STAR Refrigerator, Dryer - Gas
Heat Source Natural Gas
Laundry Main Floor, Dryer In Unit, Washer In Unit
Exterior
Exterior Feature Deck(s), Patio(s)
Parking Features Garage - Side Entry
Garage Spaces 3.0
Water Access N
View Garden/Lawn, Trees/Woods
Roof Type Shingle
Accessibility Other
Porch Deck(s), Patio(s)
Attached Garage 3
Total Parking Spaces 3
Garage Y
Building
Lot Description Backs to Trees, Landscaping, Front Yard, Partly Wooded, Private, Rear Yard
Story 3+
Sewer Public Sewer
Water Public
Architectural Style Colonial
Level or Stories 3+
Additional Building Above Grade, Below Grade
Structure Type 2 Story Ceilings,9'+ Ceilings
New Construction N
Schools
Elementary Schools Spring Hill
Middle Schools Cooper
High Schools Langley
School District Fairfax County Public Schools
Others
Senior Community No
Tax ID 0291 16 0020
Ownership Fee Simple
SqFt Source Assessor
Horse Property N
Special Listing Condition Standard
Read Less Info
Want to know what your home might be worth? Contact us for a FREE valuation!

Our team is ready to help you sell your home for the highest possible price ASAP

Bought with Joan Stansfield • Keller Williams Realty
GET MORE INFORMATION





