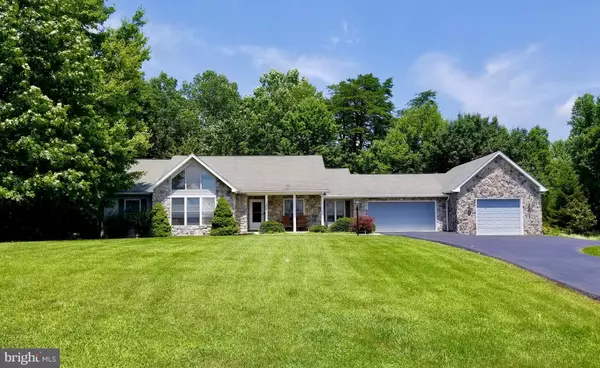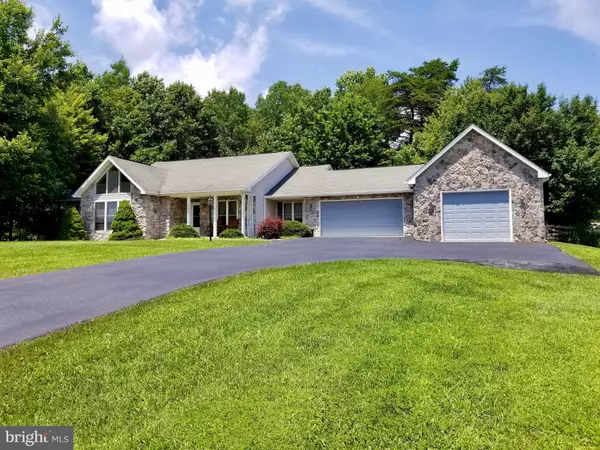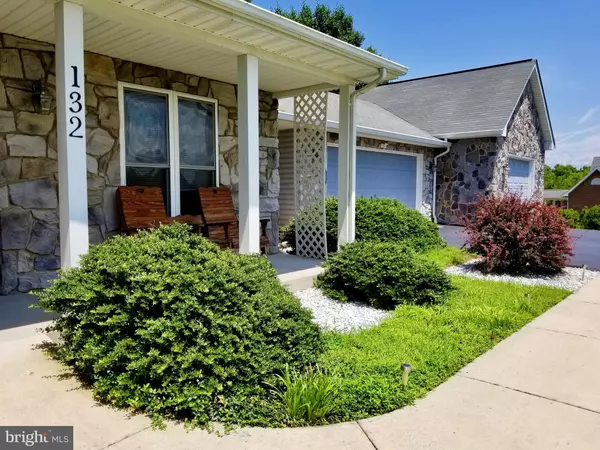For more information regarding the value of a property, please contact us for a free consultation.
Key Details
Sold Price $299,500
Property Type Single Family Home
Sub Type Detached
Listing Status Sold
Purchase Type For Sale
Square Footage 3,440 sqft
Price per Sqft $87
Subdivision The Woods
MLS Listing ID 1001995310
Sold Date 04/02/19
Style Ranch/Rambler
Bedrooms 4
Full Baths 3
HOA Fees $90/qua
HOA Y/N Y
Abv Grd Liv Area 1,795
Originating Board MRIS
Year Built 1999
Annual Tax Amount $1,761
Tax Year 2017
Lot Size 0.840 Acres
Acres 0.84
Property Description
Incredible home bursting with amenities that has been impeccably maintained both inside and out. The main level features 3 bedrooms and 2 full bathrooms, kitchen with breakfast nook, formal dining room, family room with gas fireplace to gather around on cold winter nights, and large laundry room. The kitchen and laundry boast upgraded LVP flooring. Downstairs is finished with family room with 2nd gas fireplace and a fantastic wet bar to make entertaining a breeze, large bedroom, full bathroom, and ample storage. You'll also find 2 attached garages (one that is heated and has AC as well as 220 outlets). Enjoy the outdoors with all of the outdoor amenities including a fenced and gated back yard, beautiful screened in porch, deck, gorgeous extensive landscaping, and patio. Other bonuses this home offers are underground water drainage, as well as many newer items including a Trane heat pump that is still under warranty, 80 gallon water heater, Frigidaire Gallery convection oven, and dishwasher. Current appraisal $10,000 above listed price. Class A membership available.
Location
State WV
County Berkeley
Zoning 101
Rooms
Other Rooms Dining Room, Primary Bedroom, Bedroom 2, Bedroom 3, Bedroom 4, Kitchen, Game Room, Family Room, Foyer, Laundry, Other, Storage Room
Basement Connecting Stairway, Outside Entrance, Rear Entrance, Daylight, Partial, Full, Heated, Partially Finished, Space For Rooms, Walkout Level, Windows
Main Level Bedrooms 3
Interior
Interior Features Attic, Kitchen - Table Space, Breakfast Area, Dining Area, Primary Bath(s), Entry Level Bedroom, Wet/Dry Bar, Floor Plan - Open
Hot Water Electric
Heating Heat Pump(s)
Cooling Ceiling Fan(s), Heat Pump(s)
Flooring Hardwood, Carpet, Vinyl
Fireplaces Number 2
Fireplaces Type Mantel(s), Gas/Propane, Fireplace - Glass Doors
Equipment Washer/Dryer Hookups Only, Dishwasher, Icemaker, Oven/Range - Electric, Refrigerator, Water Heater, Microwave, Built-In Microwave
Fireplace Y
Appliance Washer/Dryer Hookups Only, Dishwasher, Icemaker, Oven/Range - Electric, Refrigerator, Water Heater, Microwave, Built-In Microwave
Heat Source Electric
Exterior
Exterior Feature Deck(s), Patio(s), Screened, Porch(es)
Garage Garage Door Opener, Garage - Front Entry
Garage Spaces 3.0
Fence Partially
Community Features Alterations/Architectural Changes, Building Restrictions, Covenants, Fencing, Pets - Allowed, Pets - Size Restrict, Restrictions, RV/Boat/Trail
Amenities Available Bar/Lounge, Baseball Field, Basketball Courts, Beauty Salon, Common Grounds, Exercise Room, Fencing, Fitness Center, Golf Club, Golf Course, Golf Course Membership Available, Jog/Walk Path, Laundry Facilities, Pool - Indoor, Pool - Outdoor, Pool Mem Avail, Putting Green, Racquet Ball, Spa, Tennis Courts, Tot Lots/Playground, Volleyball Courts, Swimming Pool, Security
Water Access N
View Trees/Woods
Roof Type Shingle
Accessibility None
Porch Deck(s), Patio(s), Screened, Porch(es)
Attached Garage 3
Total Parking Spaces 3
Garage Y
Building
Lot Description Backs to Trees, Trees/Wooded, Private
Story 2
Sewer Public Septic
Water Public, Community
Architectural Style Ranch/Rambler
Level or Stories 2
Additional Building Above Grade, Below Grade
Structure Type Dry Wall
New Construction N
Schools
Middle Schools Hedgesville
High Schools Hedgesville
School District Berkeley County Schools
Others
HOA Fee Include Management,Road Maintenance,Snow Removal,Trash,Water
Senior Community No
Tax ID 020419A003200000000
Ownership Fee Simple
SqFt Source Assessor
Horse Property N
Special Listing Condition Standard
Read Less Info
Want to know what your home might be worth? Contact us for a FREE valuation!

Our team is ready to help you sell your home for the highest possible price ASAP

Bought with Monika Foster • RE/MAX 1st Realty
GET MORE INFORMATION





