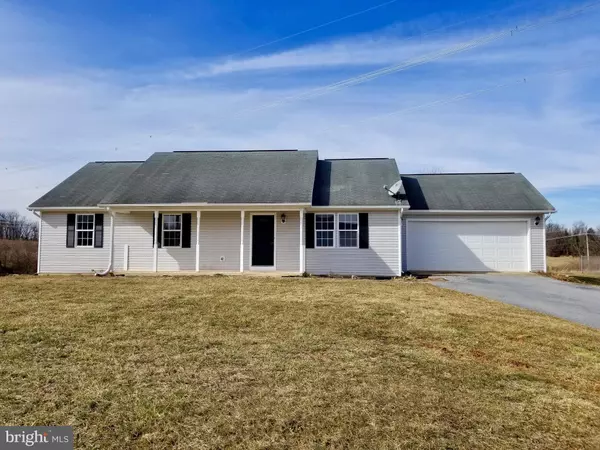For more information regarding the value of a property, please contact us for a free consultation.
Key Details
Sold Price $247,000
Property Type Single Family Home
Sub Type Detached
Listing Status Sold
Purchase Type For Sale
Square Footage 2,544 sqft
Price per Sqft $97
Subdivision Cave Quarter Estates
MLS Listing ID WVJF131892
Sold Date 03/29/19
Style Ranch/Rambler
Bedrooms 4
Full Baths 3
HOA Fees $8/ann
HOA Y/N Y
Abv Grd Liv Area 1,544
Originating Board BRIGHT
Year Built 1997
Annual Tax Amount $1,059
Tax Year 2018
Lot Size 0.330 Acres
Acres 0.33
Property Description
Tucked away in the established Community of Cave Quarter Estates sits this lovely home that will definitely not stay empty for long. Newly updated with over 1500 sq. ft. on the main level and a fully finished basement, you will have plenty of space to spread out. The large kitchen is the perfect "heart of the house" and boasts granite countertops, stainless steel appliances, and gorgeous new laminate floors. The Master Bedroom offers a walk-in closet, full bathroom, and your own private deck. 2 additional bedrooms, 2nd full bathroom, and living room finishes off this level. The basement is fantastic with a large family room, 4th bedroom, 3rd full bathroom, and large laundry room. Not far from all of the conveniences of Ranson and Charles Town, as well as the VA/MD lines and commuter routes. 144 C Edward Lane is a a beautiful, must see home! Schedule your showing today before this one passes you by!
Location
State WV
County Jefferson
Zoning 101
Rooms
Other Rooms Living Room, Primary Bedroom, Bedroom 2, Bedroom 3, Bedroom 4, Kitchen, Family Room, Foyer, Laundry, Bathroom 2, Bathroom 3, Primary Bathroom
Basement Connecting Stairway, Fully Finished, Heated, Interior Access, Outside Entrance, Rear Entrance, Walkout Stairs, Windows
Main Level Bedrooms 3
Interior
Interior Features Entry Level Bedroom, Combination Kitchen/Dining, Floor Plan - Traditional, Kitchen - Eat-In, Primary Bath(s), Stall Shower, Walk-in Closet(s), Upgraded Countertops
Heating Heat Pump(s)
Cooling Central A/C
Equipment Dishwasher, Dryer, Icemaker, Oven/Range - Electric, Refrigerator, Washer, Water Heater
Appliance Dishwasher, Dryer, Icemaker, Oven/Range - Electric, Refrigerator, Washer, Water Heater
Heat Source Electric
Exterior
Exterior Feature Deck(s), Porch(es)
Parking Features Garage - Front Entry
Garage Spaces 2.0
Water Access N
Accessibility None
Porch Deck(s), Porch(es)
Attached Garage 2
Total Parking Spaces 2
Garage Y
Building
Story 2
Sewer Public Sewer
Water Public
Architectural Style Ranch/Rambler
Level or Stories 2
Additional Building Above Grade, Below Grade
New Construction N
Schools
School District Jefferson County Schools
Others
Senior Community No
Tax ID 190216A003600000000
Ownership Fee Simple
SqFt Source Assessor
Special Listing Condition Standard
Read Less Info
Want to know what your home might be worth? Contact us for a FREE valuation!

Our team is ready to help you sell your home for the highest possible price ASAP

Bought with Kirk P Waldeck • Touchstone Realty, LLC
GET MORE INFORMATION





