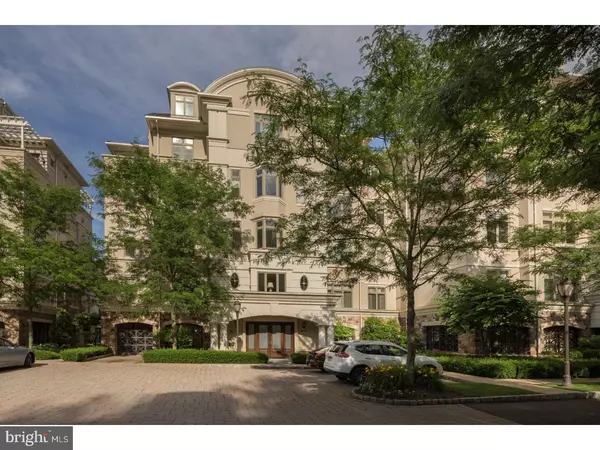For more information regarding the value of a property, please contact us for a free consultation.
Key Details
Sold Price $2,295,000
Property Type Single Family Home
Sub Type Unit/Flat/Apartment
Listing Status Sold
Purchase Type For Sale
Square Footage 3,962 sqft
Price per Sqft $579
Subdivision Waterview Place
MLS Listing ID 1000227120
Sold Date 03/29/19
Style French
Bedrooms 3
Full Baths 3
Half Baths 1
HOA Y/N N
Abv Grd Liv Area 3,962
Originating Board TREND
Year Built 2006
Annual Tax Amount $22,354
Tax Year 2018
Lot Dimensions 0X0
Property Description
The sights and sounds of the river are on display from this second-level, floor-through condominium in Waterview Place. Accessed via a private elevator that opens into the home's classic marble-floored foyer, this three-bedroom, 3.1-bath residence is designed for easy entertaining with great room-to-room flow. A grand gathering room with gas fireplace and built-ins is the home's centerpiece with architectural pillars framing a wide entry to a gracious formal dining room. These rooms are finished in rich cherry flooring, neutral colors and walls of windows, Phantom screens, and French doors opening to a full-length terrace overlooking the water. Take your pick of al fresco dining and lounging areas throughout the spring, summer and fall. Back inside, a fun "wine bar" adjacent to the well-designed, timeless granite and stainless eat-in kitchen with two dishwashers is perfect for serving guests. Private quarters include a main bedroom suite with den/sitting area with gas fireplace and access to the terrace. In addition to two walk-in closets and a gorgeous bath with jetted soaking tub and seamless glass shower, toilet room and double vanity, there is a bonus room that can be used as a third closet, office or for hobbies. Two additional en suite bedrooms and a powder room complete this sun-filled, move-in-ready residence. Secure garage parking, plenty of additional off-street parking and beautiful grounds add to the easy, turnkey lifestyle Waterview Place is known for.
Location
State PA
County Bucks
Area New Hope Boro (10127)
Zoning RES
Rooms
Other Rooms Living Room, Dining Room, Primary Bedroom, Bedroom 2, Kitchen, Bedroom 1, Laundry
Main Level Bedrooms 3
Interior
Interior Features Primary Bath(s), Butlers Pantry, Elevator, Stall Shower, Kitchen - Eat-In
Hot Water Electric
Heating Forced Air
Cooling Central A/C
Flooring Wood, Fully Carpeted
Fireplaces Number 2
Fireplaces Type Gas/Propane
Equipment Cooktop, Oven - Wall, Oven - Double, Oven - Self Cleaning, Dishwasher, Refrigerator, Built-In Microwave
Fireplace Y
Appliance Cooktop, Oven - Wall, Oven - Double, Oven - Self Cleaning, Dishwasher, Refrigerator, Built-In Microwave
Heat Source Natural Gas
Laundry Main Floor
Exterior
Exterior Feature Balcony
Utilities Available Cable TV
View Y/N Y
Water Access Y
View Water
Accessibility None
Porch Balcony
Garage N
Building
Story 1
Unit Features Garden 1 - 4 Floors
Sewer Public Sewer
Water Public
Architectural Style French
Level or Stories 1
Additional Building Above Grade
Structure Type 9'+ Ceilings
New Construction N
Schools
High Schools New Hope-Solebury
School District New Hope-Solebury
Others
HOA Fee Include Common Area Maintenance,Ext Bldg Maint,Lawn Maintenance,Snow Removal,Trash
Senior Community No
Tax ID 27-009-011-510
Ownership Fee Simple
SqFt Source Assessor
Special Listing Condition Standard
Read Less Info
Want to know what your home might be worth? Contact us for a FREE valuation!

Our team is ready to help you sell your home for the highest possible price ASAP

Bought with Jonathan E Rapp • Addison Wolfe Real Estate
GET MORE INFORMATION





