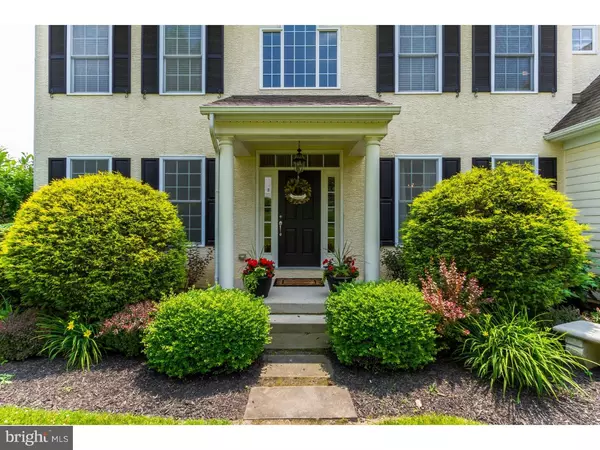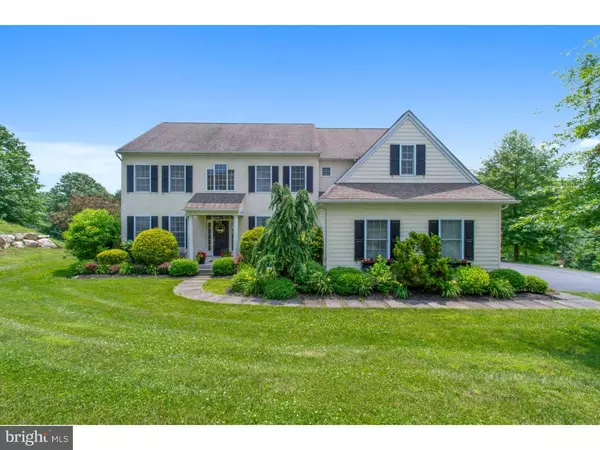For more information regarding the value of a property, please contact us for a free consultation.
Key Details
Sold Price $700,000
Property Type Single Family Home
Sub Type Detached
Listing Status Sold
Purchase Type For Sale
Square Footage 4,367 sqft
Price per Sqft $160
Subdivision Arborview
MLS Listing ID 1001910490
Sold Date 03/22/19
Style Colonial
Bedrooms 5
Full Baths 4
Half Baths 1
HOA Fees $78/qua
HOA Y/N Y
Abv Grd Liv Area 3,467
Originating Board TREND
Year Built 2006
Annual Tax Amount $11,624
Tax Year 2018
Lot Size 0.432 Acres
Acres 0.43
Lot Dimensions XXX
Property Description
Price Just Adjusted!Here is the home you have been looking for! A Gorgeous home in the Arborview Community of Chester County that has been meticulously maintained. BUILT BY TAG Builders with NUMEROUS CUSTOM UPGRADES, this home offers fantastic views of the countryside and shows like a new home without having to wait! Sitting out on the deck it's easy to forget that it is located just minutes from shops and major routes. Enter the breathtaking two story entry with HARDWOOD FLOORS which continue throughout most of the first floor. Elegant Living Room is to the left and the Dining Room is to the right, with double crown molding, wainscoting and a beautiful crystal chandelier. The Family Room with a vaulted ceiling has a gas fireplace and opens to the eat in Kitchen. Enjoy gathering in the gourmet kitchen, around the oversized island with enough space to seat 6! Granite counters, cream cabinetry and GE Profile appliances including gas cooking and double ovens are just a handful of highlights of this beautiful kitchen. Sliding doors lead to the TREX 14 x 24 Deck, perfect for entertaining. Also included on the first floor is a STUNNING OFFICE with beautifully built in white cabinets and shelving. Laundry is just off of the kitchen and there's a 3 CAR OVERSIZED GARAGE. The Second Level includes the Master Suite with tray ceiling and crown molding. There is a dressing area with 2 Large Walk in Closets and the Master Bath includes a large soaking tub along with double vanity sinks and tile shower. The Princess Suite provides its own walk in closet and bath. Two more nicely sized Bedrooms and the Hall Bath complete the Second Level. The LOWER LEVEL is Finished and is a true extension of the home adding approximately another 900 square feet, with sliding doors to the flagstone patio, large windows with window seats, a sewing room, and a 5th Bedroom with a Full Bath. In addition to all of this living space there are still 2 large unfinished sections for storage and mechanicals. The picturesque Arborview community includes walking trails and is WITHIN WALKING DISTANCE OF SCHOOLS : Starkweather Elementary and Stetson Middle School. Do not miss this one! And keep in mind this home had the stucco inspected in the last few years and there were no high moisture issues. To take a VIRTUAL TOUR of this home please click on the little camera above.
Location
State PA
County Chester
Area Westtown Twp (10367)
Zoning R2
Rooms
Other Rooms Living Room, Dining Room, Primary Bedroom, Bedroom 2, Bedroom 3, Kitchen, Family Room, Bedroom 1, Laundry, Other, Attic
Basement Full, Fully Finished
Interior
Interior Features Primary Bath(s), Kitchen - Island, Butlers Pantry, Kitchen - Eat-In
Hot Water Natural Gas
Heating Forced Air
Cooling Central A/C
Flooring Wood, Fully Carpeted, Tile/Brick
Fireplaces Number 1
Fireplaces Type Gas/Propane
Equipment Cooktop, Oven - Double, Dishwasher, Disposal
Fireplace Y
Window Features Energy Efficient
Appliance Cooktop, Oven - Double, Dishwasher, Disposal
Heat Source Natural Gas
Laundry Main Floor
Exterior
Exterior Feature Deck(s), Patio(s)
Parking Features Oversized
Garage Spaces 3.0
Water Access N
Roof Type Shingle
Accessibility None
Porch Deck(s), Patio(s)
Attached Garage 3
Total Parking Spaces 3
Garage Y
Building
Lot Description Front Yard, Rear Yard, SideYard(s)
Story 2
Sewer Public Sewer
Water Public
Architectural Style Colonial
Level or Stories 2
Additional Building Above Grade, Below Grade
Structure Type Cathedral Ceilings,9'+ Ceilings,High
New Construction N
Schools
Elementary Schools Sarah W. Starkweather
Middle Schools Stetson
High Schools West Chester Bayard Rustin
School District West Chester Area
Others
HOA Fee Include Common Area Maintenance,Insurance
Senior Community No
Tax ID 67-04 -0023.3100
Ownership Fee Simple
SqFt Source Assessor
Special Listing Condition Standard
Read Less Info
Want to know what your home might be worth? Contact us for a FREE valuation!

Our team is ready to help you sell your home for the highest possible price ASAP

Bought with Melanie Sloyer • KW Greater West Chester
GET MORE INFORMATION





