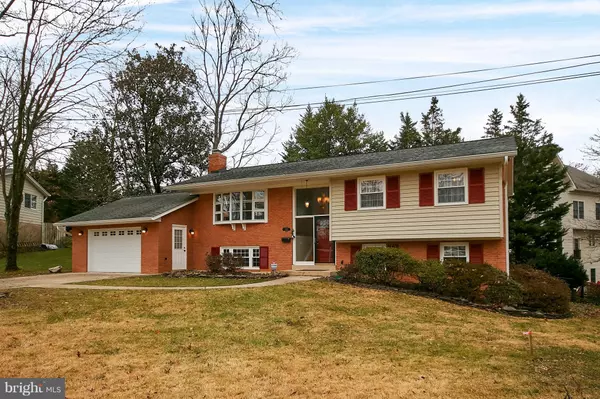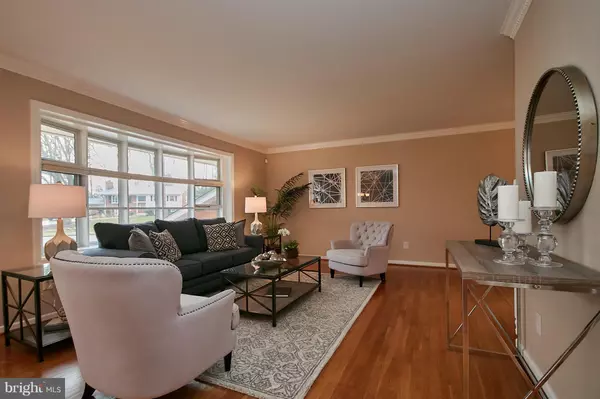For more information regarding the value of a property, please contact us for a free consultation.
Key Details
Sold Price $640,000
Property Type Single Family Home
Sub Type Detached
Listing Status Sold
Purchase Type For Sale
Square Footage 1,328 sqft
Price per Sqft $481
Subdivision Annandale Woods
MLS Listing ID VAFX745510
Sold Date 03/13/19
Style Bi-level
Bedrooms 5
Full Baths 3
HOA Y/N N
Abv Grd Liv Area 1,328
Originating Board BRIGHT
Year Built 1964
Annual Tax Amount $7,009
Tax Year 2018
Lot Size 0.262 Acres
Acres 0.26
Property Description
Gorgeous single family located in the highly sought after area of Annandale woods! Located on a quiet cul-de-sac! Offers 5 spacious bedrooms and 3 full baths! Light and bright layout boasts a chef s dream kitchen with granite counters and stainless steel appliances! It opens to dining, family room and deck making it easy to entertain. Master suite offers wooded views and a luxury bath! Gleaming hardwood floors on the upper level. This home has been lovingly maintained with a new bath, new driveway, new HVAC! The extended garage offers re-enforced beams for additional storage! Spacious family room with gas fire place ready for these chilly days! All this and location! This won t last! HURRY!
Location
State VA
County Fairfax
Zoning 130
Rooms
Other Rooms Dining Room, Primary Bedroom, Bedroom 2, Bedroom 4, Bedroom 5, Kitchen, Game Room, Family Room, Bedroom 1, Bathroom 1, Bathroom 2
Basement Full, Daylight, Full, Fully Finished, Heated, Improved, Shelving, Side Entrance, Walkout Level, Windows
Main Level Bedrooms 3
Interior
Hot Water Natural Gas
Heating Forced Air
Cooling Central A/C
Fireplaces Number 1
Equipment Dishwasher, Disposal, Dryer, Exhaust Fan, Microwave, Oven - Self Cleaning, Oven/Range - Gas, Refrigerator, Washer, Washer/Dryer Hookups Only
Furnishings No
Fireplace Y
Window Features Insulated
Appliance Dishwasher, Disposal, Dryer, Exhaust Fan, Microwave, Oven - Self Cleaning, Oven/Range - Gas, Refrigerator, Washer, Washer/Dryer Hookups Only
Heat Source Natural Gas
Laundry Lower Floor
Exterior
Exterior Feature Deck(s)
Parking Features Garage Door Opener, Garage - Front Entry
Garage Spaces 3.0
Water Access N
View Garden/Lawn, Panoramic, Scenic Vista, Street, Trees/Woods
Roof Type Composite
Street Surface Approved,Access - On Grade
Accessibility None
Porch Deck(s)
Road Frontage City/County, Public
Attached Garage 1
Total Parking Spaces 3
Garage Y
Building
Lot Description Backs to Trees, Cul-de-sac, Front Yard, Landscaping, No Thru Street, Partly Wooded, Private, Rear Yard, Secluded
Story 2
Sewer Public Sewer
Water Public
Architectural Style Bi-level
Level or Stories 2
Additional Building Above Grade, Below Grade
New Construction N
Schools
Elementary Schools Mason Crest
Middle Schools Poe
High Schools Falls Church
School District Fairfax County Public Schools
Others
Senior Community No
Tax ID 0601 29 0115
Ownership Fee Simple
SqFt Source Estimated
Acceptable Financing Conventional
Horse Property N
Listing Terms Conventional
Financing Conventional
Special Listing Condition Standard
Read Less Info
Want to know what your home might be worth? Contact us for a FREE valuation!

Our team is ready to help you sell your home for the highest possible price ASAP

Bought with Debbie J Dogrul • Long & Foster Real Estate, Inc.
GET MORE INFORMATION





