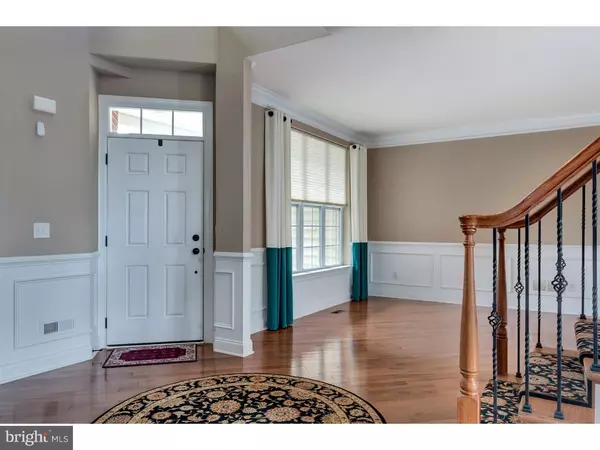For more information regarding the value of a property, please contact us for a free consultation.
Key Details
Sold Price $699,900
Property Type Townhouse
Sub Type Interior Row/Townhouse
Listing Status Sold
Purchase Type For Sale
Square Footage 3,010 sqft
Price per Sqft $232
Subdivision Laurel Creek
MLS Listing ID NJBL222060
Sold Date 03/13/19
Style Carriage House
Bedrooms 3
Full Baths 2
Half Baths 2
HOA Fees $448/mo
HOA Y/N Y
Abv Grd Liv Area 3,010
Originating Board TREND
Year Built 2015
Annual Tax Amount $13,215
Tax Year 2018
Lot Dimensions .00
Property Description
Elegant,spacious and beautiful will be your reaction as you enter into the Foyer/Vestibule of this breath taking,desirable home located in the Mews at Laurel Creek. Along with the cathedral ceiling, your eyes will rest on the beautiful Chandelier above the foyer. The 9 foot cathedral ceiling enhances the spaciousness of the main bedroom on the first floor. The two chandeliers along the wall of the Main bedroom speak of elegant living. The second floor loft with extra recessed lighting provides a beautiful, overlook view of the expanded Family room below. The kitchen has an open design, with many cabinets, a granite island, tile flooring and upgraded appliances. The first floor main bedroom has been expanded, and features a spa like main bathroom with upgraded cabinets, tile and shower, and his and her sinks. The expanded family room has an upgraded mantle, a gas fireplace and recessed lighting. A decorative half bath is also located on the first floor. Two additional spacious bedrooms are located on the second floor, along with a full, upgraded bath. The full finished basement, with an additional half bath, has been expanded, and redesigned into a magnificent, luxurious area for elegant entertaining or for just relaxing with friends. In addition, there is a Wet Bar, with granite counters, a built in wine cooler, and ice maker, and a beautifully and artistically designed Wine Room with a Wrought Iron gate at the entrance, and stone walls. Armstrong Faux Tin ceiling tiles have been added with recess lighting to enhance the overall elegance. There is also a unique cedar closet. Other features found in this gorgeous home include hardwood flooring through out the first floor, and wall to wall carpeting on the second floor, a top level security system with pre-wired cameras, high efficiency heater and hot water heater, and a two car garage. A Timber Tech deck will allow for comfortable outdoor entertaining. You can enjoy all the extras that the Mews offers such as a community clubhouse, with a health club and swimming pool. Conveniently located to all major roadways and close to Philadelphia. This property is a must see!
Location
State NJ
County Burlington
Area Moorestown Twp (20322)
Zoning RES
Rooms
Other Rooms Living Room, Dining Room, Primary Bedroom, Bedroom 2, Kitchen, Family Room, Bedroom 1, Laundry, Other, Attic
Basement Full, Drainage System, Fully Finished
Main Level Bedrooms 1
Interior
Interior Features Kitchen - Island, Ceiling Fan(s), Sprinkler System, Wet/Dry Bar, Stall Shower
Hot Water Natural Gas
Heating Forced Air
Cooling Central A/C, Energy Star Cooling System
Flooring Wood
Fireplaces Number 1
Fireplaces Type Gas/Propane
Equipment Cooktop, Built-In Range, Oven - Wall, Oven - Self Cleaning, Dishwasher, Disposal, Built-In Microwave
Fireplace Y
Appliance Cooktop, Built-In Range, Oven - Wall, Oven - Self Cleaning, Dishwasher, Disposal, Built-In Microwave
Heat Source Natural Gas
Laundry Main Floor
Exterior
Exterior Feature Deck(s)
Parking Features Garage - Side Entry, Garage Door Opener
Garage Spaces 4.0
Utilities Available Cable TV
Amenities Available Swimming Pool, Club House
Water Access N
Roof Type Shingle
Accessibility None
Porch Deck(s)
Attached Garage 2
Total Parking Spaces 4
Garage Y
Building
Story 2
Sewer Public Sewer
Water Public
Architectural Style Carriage House
Level or Stories 2
Additional Building Above Grade
Structure Type Cathedral Ceilings,9'+ Ceilings
New Construction N
Schools
High Schools Moorestown
School District Moorestown Township Public Schools
Others
HOA Fee Include Pool(s),Common Area Maintenance,Ext Bldg Maint,Lawn Maintenance,Snow Removal,Trash,Insurance,Health Club,All Ground Fee,Management
Senior Community Yes
Age Restriction 55
Tax ID 22-09103-00019
Ownership Condominium
Security Features Security System
Acceptable Financing Conventional, VA, FHA 203(b)
Listing Terms Conventional, VA, FHA 203(b)
Financing Conventional,VA,FHA 203(b)
Special Listing Condition Standard
Pets Allowed Case by Case Basis
Read Less Info
Want to know what your home might be worth? Contact us for a FREE valuation!

Our team is ready to help you sell your home for the highest possible price ASAP

Bought with Maryann Stack • BHHS Fox & Roach-Moorestown
GET MORE INFORMATION





