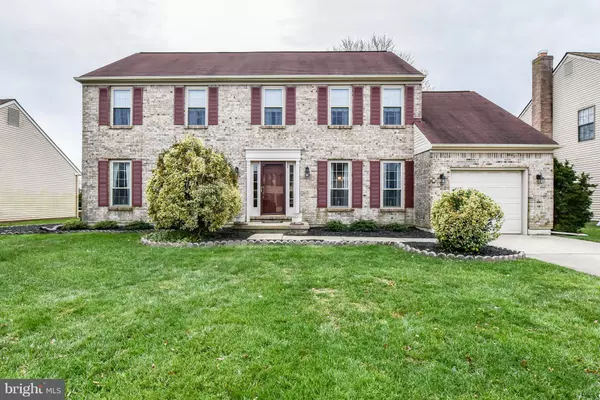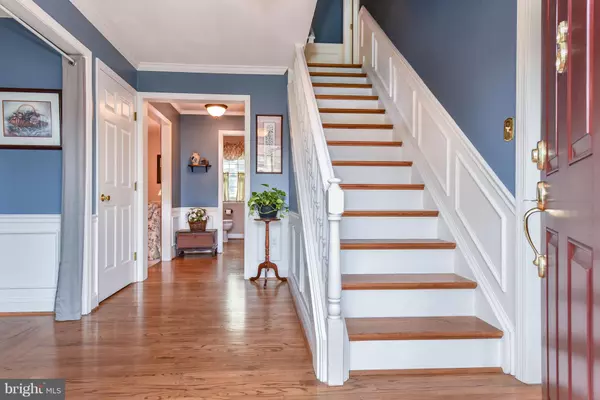For more information regarding the value of a property, please contact us for a free consultation.
Key Details
Sold Price $313,000
Property Type Single Family Home
Sub Type Detached
Listing Status Sold
Purchase Type For Sale
Square Footage 2,250 sqft
Price per Sqft $139
Subdivision Summer Hill
MLS Listing ID DENC317360
Sold Date 03/06/19
Style Colonial
Bedrooms 4
Full Baths 2
Half Baths 1
HOA Fees $8/ann
HOA Y/N Y
Abv Grd Liv Area 2,250
Originating Board BRIGHT
Year Built 1987
Annual Tax Amount $3,157
Tax Year 2018
Lot Size 7,841 Sqft
Acres 0.18
Property Description
Located in the heart of Summer Hill, 8 Sumac Ct. is beautiful and meticulous! You'll notice quality craftsmanship is abundantly displayed in this well-cared for Williamsburg Colonial. The Foyer has been expanded permitting an open staircase to the second floor. Upgraded crown molding, wainscoting handrail and spindles have been added. The Dining room is located to the right of the foyer and is tastefully finished off with neutral paint, a chair rail and custom crown molding. Flanked to the left of the Foyer, is the large and elegant Living room with wainscoting and hardwood floors. Taking a walk back, you'll find an inviting Family room which is comfortable and spacious. Upgraded stained trim in Family room compliments the custom bookcase/entertainment center. Do you like entertaining? The Kitchen is the perfect spot to do so, and has been updated with trendy lighting, ceiling fan, ceramic tile, and black appliances. Additional cabinets provide plenty of counter space and ample storage. Enjoy the oversized, bright and cheery sunroom with vaulted ceilings and lots of windows! Heading upstairs is 4 bedrooms and 2 full bathrooms. The elegant Master bedroom includes a 17x12 sitting room with skylight and vaulted ceiling, a deep walk-in closet and is adjoined to the sparkling Master bath with stand up shower stall, granite counter tops and double sinks. The 2nd full Bathroom has been recently updated with appealing, soft, neutral paint colors. Other updates include the following: New carpet upstairs 2019. Fresh paint in powder room and Master bedroom suite - 2019. Furnace -2016. Upstairs bathroom 2015. Hardwood floors throughout 2012. Kitchen upgraded 2010. If you've been searching the market for a while, you'll notice this home is truly a knock out from the rest!
Location
State DE
County New Castle
Area Newark/Glasgow (30905)
Zoning NCPUD
Rooms
Basement Partial
Main Level Bedrooms 4
Interior
Interior Features Attic/House Fan, Breakfast Area, Carpet, Ceiling Fan(s), Crown Moldings, Dining Area, Primary Bath(s), Walk-in Closet(s), Window Treatments
Hot Water Electric
Heating Heat Pump(s)
Cooling Central A/C
Flooring Carpet, Ceramic Tile, Hardwood
Equipment Dishwasher, Disposal, Oven/Range - Electric, Water Heater
Furnishings Partially
Fireplace N
Appliance Dishwasher, Disposal, Oven/Range - Electric, Water Heater
Heat Source Electric
Laundry Main Floor
Exterior
Garage Garage - Front Entry, Garage Door Opener
Garage Spaces 1.0
Water Access N
Accessibility None
Attached Garage 1
Total Parking Spaces 1
Garage Y
Building
Story 2
Sewer Public Sewer
Water Public
Architectural Style Colonial
Level or Stories 2
Additional Building Above Grade
New Construction N
Schools
School District Christina
Others
Senior Community No
Tax ID 09-038.30-120
Ownership Fee Simple
SqFt Source Assessor
Acceptable Financing FHA, Conventional, Cash, VA
Horse Property N
Listing Terms FHA, Conventional, Cash, VA
Financing FHA,Conventional,Cash,VA
Special Listing Condition Standard
Read Less Info
Want to know what your home might be worth? Contact us for a FREE valuation!

Our team is ready to help you sell your home for the highest possible price ASAP

Bought with Ryan Dill • Patterson-Schwartz-Newark
GET MORE INFORMATION





