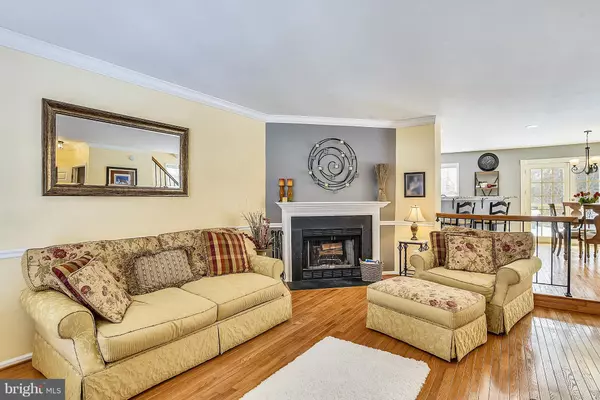For more information regarding the value of a property, please contact us for a free consultation.
Key Details
Sold Price $365,000
Property Type Townhouse
Sub Type End of Row/Townhouse
Listing Status Sold
Purchase Type For Sale
Square Footage 1,850 sqft
Price per Sqft $197
Subdivision Roxboro
MLS Listing ID VALO267802
Sold Date 02/19/19
Style Other
Bedrooms 3
Full Baths 2
Half Baths 2
HOA Fees $78/mo
HOA Y/N Y
Abv Grd Liv Area 1,400
Originating Board BRIGHT
Year Built 1988
Annual Tax Amount $3,452
Tax Year 2018
Lot Size 3,049 Sqft
Acres 0.07
Property Description
Location, location, location! Beautiful 3 level, 3 bedroom, 2 full bath and 2 half bath, one car garage brick front END unit town home with huge fenced back yard featuring a new composite, maintenance free deck and stairs leading to the back yard. The main level features hardwood floors, a large family room with inviting wood burning fireplace. Kitchen boasts granite counter tops and breakfast bar as well as kitchen table area. Brand new carpet has been installed on the stairs and the entire upper level as well as the stairs to the lower level. The lower level features a large family room with built in book shelves, a half bath , large laundry area with cabinets and ample storage space. The lower level walks out to the patio and fenced yard backing to trees. New roof and skylights in 2015.
Location
State VA
County Loudoun
Zoning LB:R8
Rooms
Basement Full, Walkout Level
Interior
Interior Features Breakfast Area, Carpet, Family Room Off Kitchen, Floor Plan - Traditional, Kitchen - Table Space, Primary Bath(s), Upgraded Countertops, Wood Floors
Hot Water Electric
Heating Forced Air
Cooling Ceiling Fan(s), Central A/C
Flooring Carpet, Hardwood
Fireplaces Number 1
Fireplaces Type Wood
Equipment Disposal, Stove, Washer, Dryer, Dishwasher
Fireplace Y
Appliance Disposal, Stove, Washer, Dryer, Dishwasher
Heat Source Electric
Laundry Lower Floor
Exterior
Exterior Feature Deck(s), Patio(s)
Parking Features Garage - Front Entry, Garage Door Opener
Garage Spaces 1.0
Fence Partially
Utilities Available Fiber Optics Available
Water Access N
View Pasture
Roof Type Architectural Shingle
Accessibility None
Porch Deck(s), Patio(s)
Attached Garage 1
Total Parking Spaces 1
Garage Y
Building
Story 3+
Sewer Public Sewer
Water Public
Architectural Style Other
Level or Stories 3+
Additional Building Above Grade, Below Grade
New Construction N
Schools
Elementary Schools Catoctin
Middle Schools J. L. Simpson
High Schools Loudoun County
School District Loudoun County Public Schools
Others
HOA Fee Include Common Area Maintenance
Senior Community No
Tax ID 272497814000
Ownership Fee Simple
SqFt Source Estimated
Security Features Security System
Acceptable Financing Cash, Conventional, Exchange, FHA, USDA, VA, VHDA
Horse Property N
Listing Terms Cash, Conventional, Exchange, FHA, USDA, VA, VHDA
Financing Cash,Conventional,Exchange,FHA,USDA,VA,VHDA
Special Listing Condition Standard
Read Less Info
Want to know what your home might be worth? Contact us for a FREE valuation!

Our team is ready to help you sell your home for the highest possible price ASAP

Bought with Karen Ann Wenner Cooper • Pearson Smith Realty, LLC
GET MORE INFORMATION





