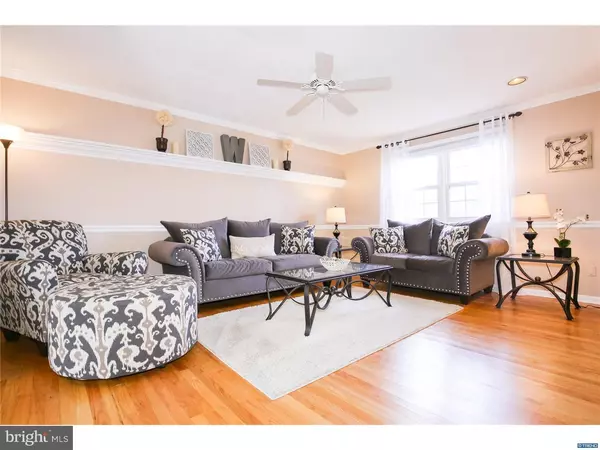For more information regarding the value of a property, please contact us for a free consultation.
Key Details
Sold Price $299,000
Property Type Single Family Home
Sub Type Detached
Listing Status Sold
Purchase Type For Sale
Subdivision Melody Meadows Ii
MLS Listing ID DENC168420
Sold Date 01/18/19
Style Bi-level,Ranch/Rambler
Bedrooms 3
Full Baths 2
HOA Y/N N
Originating Board TREND
Year Built 1982
Annual Tax Amount $2,685
Tax Year 2018
Lot Size 0.830 Acres
Acres 0.83
Lot Dimensions 366X127
Property Description
Welcome to 62 Stardust Drive! This home has been meticulously updated and maintained by its current owners and is just waiting for you to make it your own! Upon entering the main level you are greeted by a large living room with chair rail and ample natural light. The living room flows into the open concept, fully updated, dining room/kitchen area. The entire space was remodeled when the owners purchased in 2014. New appliances, granite counter tops, cabinets, subway tile back-splash, flooring, paint, EVERYTHING! There is a french door out to the brand new (2017) deck that overlooks the massive flat backyard! Also on the main level are all 3 bedrooms, including the master with completely remodeled full bathroom, as well as the additional full hall bath. Downstairs is a beautifully updated family room with brick fireplace. Off of the family room area is a multi-functioning 3 season room, as well as the over-sized laundry/mudroom area, home office & garage access. This home really does have it all! Not to mention close proximity to many major routes, shops, restaurants & downtown Newark! Schedule your tour today!
Location
State DE
County New Castle
Area Newark/Glasgow (30905)
Zoning NC21
Rooms
Other Rooms Living Room, Dining Room, Primary Bedroom, Bedroom 2, Kitchen, Family Room, Bedroom 1, Other, Attic
Main Level Bedrooms 3
Interior
Interior Features Kitchen - Eat-In, Primary Bath(s)
Hot Water Electric
Heating Heat Pump - Electric BackUp
Cooling Central A/C
Flooring Fully Carpeted, Wood
Fireplaces Number 1
Fireplaces Type Brick
Fireplace Y
Heat Source Other
Laundry Lower Floor
Exterior
Exterior Feature Deck(s)
Parking Features Inside Access
Garage Spaces 4.0
Water Access N
Roof Type Pitched,Shingle
Accessibility None
Porch Deck(s)
Attached Garage 1
Total Parking Spaces 4
Garage Y
Building
Lot Description Level, Open
Story Other
Sewer Public Sewer
Water Public
Architectural Style Bi-level, Ranch/Rambler
Level or Stories Other
Additional Building Above Grade, Below Grade
New Construction N
Schools
Elementary Schools Brader
Middle Schools Gauger-Cobbs
High Schools Glasgow
School District Christina
Others
Senior Community No
Tax ID 1103100223
Ownership Fee Simple
SqFt Source Estimated
Acceptable Financing Conventional, FHA 203(b), VA
Listing Terms Conventional, FHA 203(b), VA
Financing Conventional,FHA 203(b),VA
Special Listing Condition Standard
Read Less Info
Want to know what your home might be worth? Contact us for a FREE valuation!

Our team is ready to help you sell your home for the highest possible price ASAP

Bought with Irene A Blair • Empower Real Estate, LLC
GET MORE INFORMATION





