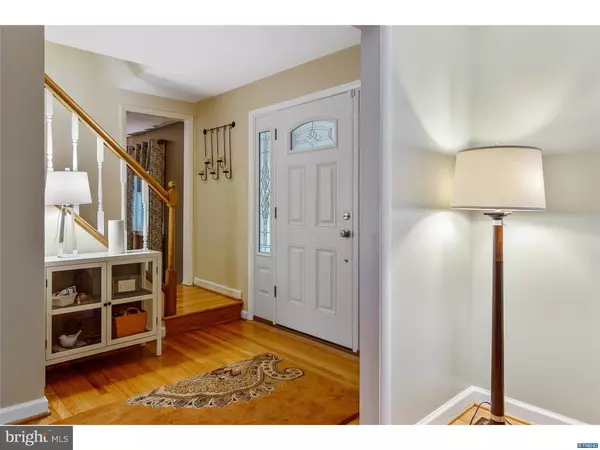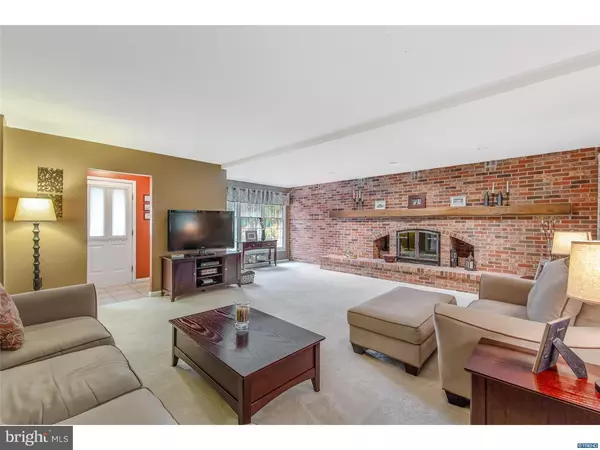For more information regarding the value of a property, please contact us for a free consultation.
Key Details
Sold Price $281,000
Property Type Single Family Home
Sub Type Detached
Listing Status Sold
Purchase Type For Sale
Square Footage 11,326 sqft
Price per Sqft $24
Subdivision Meeting House Hill
MLS Listing ID DENC101054
Sold Date 12/28/18
Style Colonial,Traditional
Bedrooms 3
Full Baths 1
Half Baths 1
HOA Y/N N
Abv Grd Liv Area 11,326
Originating Board TREND
Year Built 1965
Annual Tax Amount $2,017
Tax Year 2017
Lot Size 0.340 Acres
Acres 0.34
Lot Dimensions 102 x 145
Property Description
Welcome Home to this updated and well maintained property in Meeting House Hill. This is the perfect opportunity to own a solid and affordable home in a wonderful community. The main level consists of a large living room with gleaming hardwood floors and a bay window to allow for plenty of natural light. The living room flows into the dining room, also featuring hardwood floors and french doors leading to the large deck. The classic, eat-in kitchen has been updated to include timeless wood cabinetry and new stainless steel appliances. Perhaps the most impressive room on the first level is the expanded family room. This room is truly amazing and you will know why when you see it for yourself! Measuring 23 x 20, this large family space boasts an entire exposed brick wall with a wood burning fireplace and a live edge wood mantel. The room is freshly painted and has newly installed, high quality carpet and pad. With plenty of light, easy access to both the powder room and the outside deck, this room is the heart of the home! On the second level there are three large bedrooms with ample closet space in all. The master bedroom is the largest bedroom with two closets and plenty of space for a cozy seating area. The updated bathroom rounds out the second level. Last, but not least, is the large wood deck and back yard, expanding your living and entertaining space! The current homeowners have taken down many trees to provide an open, easily maintained outdoor area. Additional updates are too many to list but include a new water heater, new washer and dryer, new front door with sidelights, some replacement windows, new bath vanities, and electrical updates. If you want a home where you can move right in and enjoy, 3 Boyds Valley Drive is the home for you! Schedule your tour today!
Location
State DE
County New Castle
Area Newark/Glasgow (30905)
Zoning NC6.5
Rooms
Other Rooms Living Room, Dining Room, Primary Bedroom, Bedroom 2, Kitchen, Family Room, Bedroom 1, Attic
Basement Full, Unfinished
Interior
Interior Features Ceiling Fan(s), Kitchen - Eat-In
Hot Water Electric
Heating Oil
Cooling Central A/C
Flooring Fully Carpeted, Wood
Fireplaces Number 1
Fireplaces Type Brick
Equipment Built-In Microwave
Fireplace Y
Window Features Bay/Bow
Appliance Built-In Microwave
Heat Source Oil
Laundry Basement
Exterior
Exterior Feature Deck(s), Porch(es)
Water Access N
Roof Type Pitched
Accessibility None
Porch Deck(s), Porch(es)
Garage N
Building
Lot Description Front Yard, Rear Yard, SideYard(s)
Story 2
Foundation Brick/Mortar
Sewer Public Sewer
Water Public
Architectural Style Colonial, Traditional
Level or Stories 2
Additional Building Above Grade, Below Grade
New Construction N
Schools
School District Christina
Others
Senior Community No
Tax ID 5635544
Ownership Fee Simple
SqFt Source Estimated
Acceptable Financing Conventional, FHA 203(b), VA
Listing Terms Conventional, FHA 203(b), VA
Financing Conventional,FHA 203(b),VA
Special Listing Condition Standard
Read Less Info
Want to know what your home might be worth? Contact us for a FREE valuation!

Our team is ready to help you sell your home for the highest possible price ASAP

Bought with Kathleen A Blakey • Century 21 Gold Key Realty
GET MORE INFORMATION





