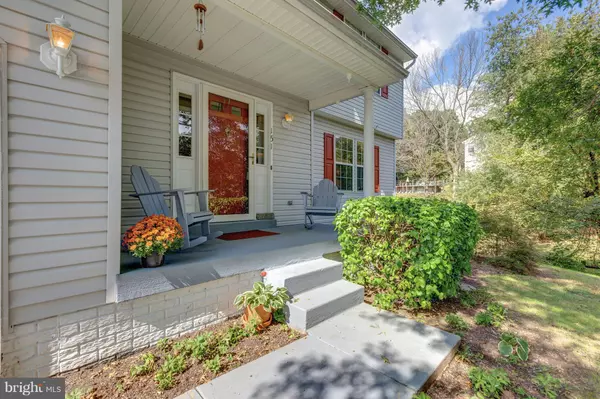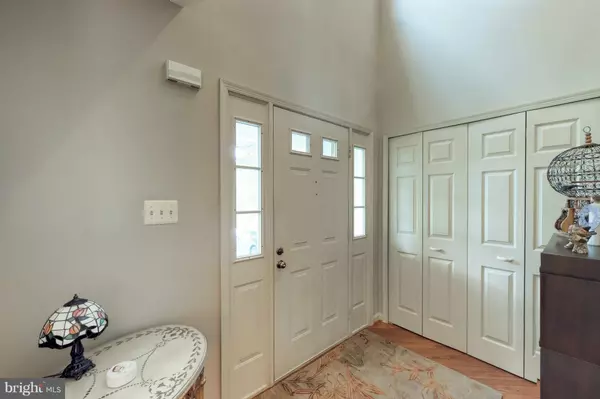For more information regarding the value of a property, please contact us for a free consultation.
Key Details
Sold Price $299,900
Property Type Single Family Home
Sub Type Detached
Listing Status Sold
Purchase Type For Sale
Square Footage 2,532 sqft
Price per Sqft $118
Subdivision Apple Ridge
MLS Listing ID 1008361192
Sold Date 12/28/18
Style Colonial
Bedrooms 4
Full Baths 2
Half Baths 1
HOA Fees $4/ann
HOA Y/N Y
Abv Grd Liv Area 2,164
Originating Board MRIS
Year Built 1992
Annual Tax Amount $1,404
Tax Year 2017
Lot Size 10,200 Sqft
Acres 0.23
Property Description
Original owners have lovingly maintained this gracious Colonial on the east side of Winchester. From the open floor plan with 2-story entry foyer to the luxurious owner's suite, you'll feel right at home. Snuggle up in the cozy family room with wood burning fireplace. The rec room offers bonus space to entertain. Enjoy peace & tranquility on the deck overlooking a private yard bordered by trees.
Location
State VA
County Frederick
Zoning RP
Rooms
Other Rooms Living Room, Dining Room, Primary Bedroom, Bedroom 2, Bedroom 3, Bedroom 4, Kitchen, Game Room, Family Room, Foyer, Breakfast Room, Laundry, Storage Room
Basement Sump Pump, Partial, Partially Finished, Rough Bath Plumb
Interior
Interior Features Attic, Family Room Off Kitchen, Kitchen - Island, Dining Area, Chair Railings, Window Treatments, Primary Bath(s), Wood Floors, Floor Plan - Open
Hot Water 60+ Gallon Tank, Natural Gas
Heating Forced Air
Cooling Central A/C
Fireplaces Number 1
Equipment Dishwasher, Disposal, Dryer, Extra Refrigerator/Freezer, Refrigerator, Icemaker, Microwave, Oven/Range - Electric, Range Hood, Water Conditioner - Owned
Fireplace Y
Window Features Skylights
Appliance Dishwasher, Disposal, Dryer, Extra Refrigerator/Freezer, Refrigerator, Icemaker, Microwave, Oven/Range - Electric, Range Hood, Water Conditioner - Owned
Heat Source Natural Gas
Exterior
Exterior Feature Deck(s)
Parking Features Garage Door Opener, Garage - Front Entry
Garage Spaces 2.0
Water Access N
Accessibility None
Porch Deck(s)
Attached Garage 2
Total Parking Spaces 2
Garage Y
Building
Story 3+
Sewer Public Sewer
Water Public
Architectural Style Colonial
Level or Stories 3+
Additional Building Above Grade, Below Grade
Structure Type 2 Story Ceilings
New Construction N
Schools
Elementary Schools Greenwood Mill
High Schools Millbrook
School District Frederick County Public Schools
Others
Senior Community No
Tax ID 30056
Ownership Fee Simple
SqFt Source Estimated
Special Listing Condition Standard
Read Less Info
Want to know what your home might be worth? Contact us for a FREE valuation!

Our team is ready to help you sell your home for the highest possible price ASAP

Bought with Gina M. Chatham • Century 21 Redwood Realty
GET MORE INFORMATION





