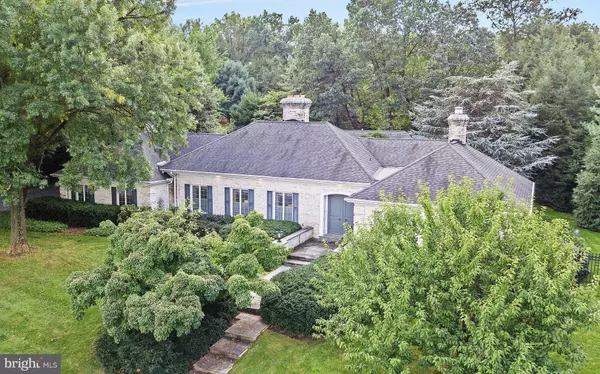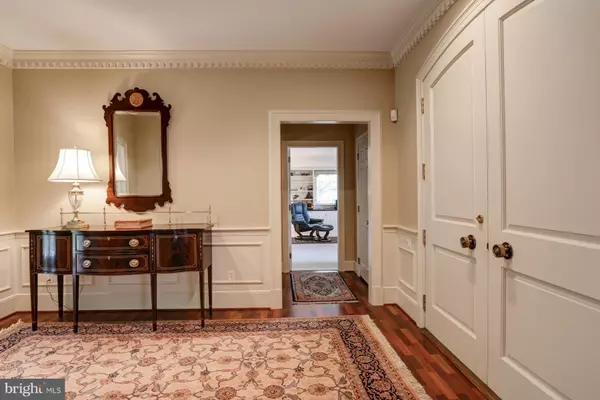For more information regarding the value of a property, please contact us for a free consultation.
Key Details
Sold Price $520,000
Property Type Single Family Home
Sub Type Detached
Listing Status Sold
Purchase Type For Sale
Square Footage 6,241 sqft
Price per Sqft $83
Subdivision Wyndham Hills
MLS Listing ID 1007410554
Sold Date 12/21/18
Style Ranch/Rambler
Bedrooms 4
Full Baths 3
Half Baths 2
HOA Y/N N
Abv Grd Liv Area 5,149
Originating Board BRIGHT
Year Built 1980
Annual Tax Amount $18,068
Tax Year 2018
Lot Size 0.793 Acres
Acres 0.79
Lot Dimensions 262 x 133.6 x 161.8 x 189
Property Description
Timeless elegance and design best describe this architecturally striking, distinctive spacious all brick Ranch home with 4 Bedrooms (possible 5th bedroom), 3 Full Baths in 5,149 sf. Custom built by Harold Hogg and designed by John Ports. As you enter take note of the grand, yet welcoming Foyer opening to walls of windows throughout. The home boasts exquisite finishes and spacious interiors, all accented by beautiful craftsmanship. The Master Bedroom, Family Room and Kitchen open to outdoor private patios, the Kitchen also opens to a screened porch with fireplace to sit and enjoy the waterfalls and lovely garden creating a true oasis. Formal Living Room and Dining Room, large Family Room with built-ins, gas fireplace, and abundant natural light add to the special qualities of this home. Welcoming large eat-in Kitchen with custom cherry cabinetry, vast counter space, Island and double ovens. The Master Bedroom Suite offers two large walk-in closets and a full spa bath with Jacuzzi tub and separate shower. There are 3 remaining bedrooms, one with an en-suite full bath, two with direct access to Full Baths. The den/office with built-ins has the possibility to be a 5th bedroom. The lower level offers several areas of space; office/craft room and a Family Room/Rec Room. Centrally located in York Suburban School District, convenient to schools, hospitals, golf clubs, entertainment, rail trail, restaurants and shopping. This home is perfect for entertaining and for a family of any size.
Location
State PA
County York
Area Spring Garden Twp (15248)
Zoning R RESIDENTIAL
Rooms
Other Rooms Living Room, Dining Room, Primary Bedroom, Bedroom 2, Bedroom 3, Bedroom 4, Kitchen, Family Room, Foyer, Laundry, Office, Bathroom 2, Bathroom 3, Hobby Room, Primary Bathroom, Half Bath, Screened Porch
Basement Full
Main Level Bedrooms 4
Interior
Interior Features Breakfast Area, Built-Ins, Carpet, Cedar Closet(s), Ceiling Fan(s), Central Vacuum, Chair Railings, Crown Moldings, Dining Area, Entry Level Bedroom, Formal/Separate Dining Room, Kitchen - Eat-In, Kitchen - Island, Primary Bath(s), Recessed Lighting, Upgraded Countertops, Walk-in Closet(s), Wet/Dry Bar, Wood Floors
Hot Water Electric, Natural Gas
Heating Forced Air, Heat Pump(s), Hot Water, Zoned, Electric
Cooling Central A/C
Flooring Hardwood, Carpet, Ceramic Tile, Marble
Fireplaces Number 3
Fireplaces Type Marble, Gas/Propane, Mantel(s)
Equipment Central Vacuum, Cooktop, Dishwasher, Disposal, Dryer, Extra Refrigerator/Freezer, Microwave, Oven - Double, Oven - Wall, Oven/Range - Electric, Refrigerator, Washer
Fireplace Y
Window Features Bay/Bow,Storm
Appliance Central Vacuum, Cooktop, Dishwasher, Disposal, Dryer, Extra Refrigerator/Freezer, Microwave, Oven - Double, Oven - Wall, Oven/Range - Electric, Refrigerator, Washer
Heat Source Natural Gas, Electric
Laundry Main Floor
Exterior
Exterior Feature Patio(s)
Parking Features Additional Storage Area, Built In, Garage - Side Entry, Garage Door Opener, Inside Access, Oversized
Garage Spaces 2.0
Water Access N
Roof Type Asphalt,Shingle
Accessibility 32\"+ wide Doors, Accessible Switches/Outlets
Porch Patio(s)
Attached Garage 2
Total Parking Spaces 2
Garage Y
Building
Lot Description Landscaping, Cul-de-sac, Private, Rear Yard, SideYard(s)
Story 1
Sewer Public Sewer
Water Public
Architectural Style Ranch/Rambler
Level or Stories 1
Additional Building Above Grade, Below Grade
New Construction N
Schools
High Schools York Suburban
School District York Suburban
Others
Senior Community No
Tax ID 48-000-32-0142-00-00000
Ownership Fee Simple
SqFt Source Estimated
Security Features Security System,Smoke Detector
Acceptable Financing Conventional, Cash
Horse Property N
Listing Terms Conventional, Cash
Financing Conventional,Cash
Special Listing Condition Standard
Read Less Info
Want to know what your home might be worth? Contact us for a FREE valuation!

Our team is ready to help you sell your home for the highest possible price ASAP

Bought with Kathy Turkewitz • Berkshire Hathaway HomeServices Homesale Realty
GET MORE INFORMATION





