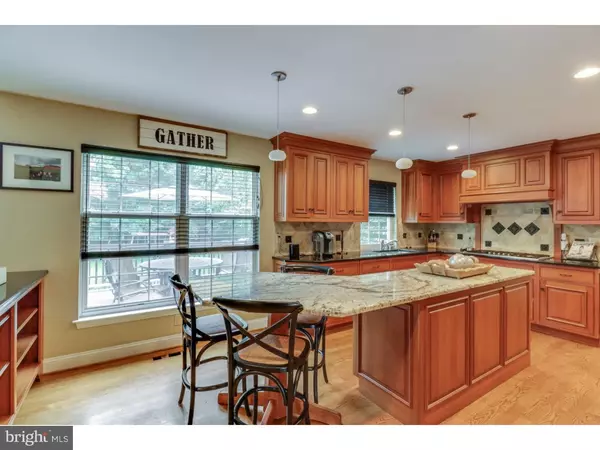For more information regarding the value of a property, please contact us for a free consultation.
Key Details
Sold Price $425,000
Property Type Single Family Home
Sub Type Detached
Listing Status Sold
Purchase Type For Sale
Subdivision Westover Woods
MLS Listing ID 1007523072
Sold Date 12/20/18
Style Colonial
Bedrooms 4
Full Baths 2
Half Baths 1
HOA Fees $16/ann
HOA Y/N Y
Originating Board TREND
Year Built 1993
Annual Tax Amount $3,211
Tax Year 2017
Lot Size 0.390 Acres
Acres 0.39
Lot Dimensions 52X155
Property Description
Welcome to Westover Woods! This Rosemont model has been updated and maintained like no other. Sitting at the end of a cul de sac on a premium lot, the curb appeal of this home will grab you the moment you see it. Upon entry, the two-story foyer features an open staircase and site finished hardwood floors. This highly functional classic floor plan is perfect for both entertaining guests on those special occasions and relaxing with family and friends after a long day at work. The kitchen in this home leaves nothing to the imagination. Updated by Dewson Construction, no expense was spared making this space all it could be. An abundance of custom cabinets are surrounded by granite, tile and stainless steel leaving nothing to be desired. Open to the kitchen, the large family room features a fantastic stone fireplace and cathedral ceiling making it the perfect place to relax and unwind. For those special occasions, the formal dining and living rooms are very ample in size and are flanked with hardwood and intricate moldings. The sliding glass door off the family room leads to the deck and patio that are perfect for relaxing and enjoying the great outdoors. Upstairs, the large master suite with sitting area and four piece bath will pamper you in luxury. There are three additional very ample bedrooms that compete this upper level. The fully finished lower level adds even more space to hang out with friends and family during those fun times. Schedule your tour today!
Location
State DE
County New Castle
Area Newark/Glasgow (30905)
Zoning NC21
Rooms
Other Rooms Living Room, Dining Room, Primary Bedroom, Bedroom 2, Bedroom 3, Kitchen, Family Room, Bedroom 1, Laundry, Other
Basement Full, Outside Entrance
Interior
Interior Features Primary Bath(s), Kitchen - Island, Butlers Pantry, Stall Shower, Dining Area
Hot Water Natural Gas
Heating Gas, Forced Air
Cooling Central A/C
Flooring Wood, Fully Carpeted
Fireplaces Number 1
Fireplaces Type Stone
Equipment Built-In Range, Oven - Self Cleaning, Dishwasher, Refrigerator, Disposal
Fireplace Y
Appliance Built-In Range, Oven - Self Cleaning, Dishwasher, Refrigerator, Disposal
Heat Source Natural Gas
Laundry Main Floor
Exterior
Exterior Feature Deck(s)
Garage Built In
Garage Spaces 4.0
Utilities Available Cable TV
Water Access N
Roof Type Pitched,Shingle
Accessibility None
Porch Deck(s)
Attached Garage 2
Total Parking Spaces 4
Garage Y
Building
Lot Description Level, Front Yard, Rear Yard, SideYard(s)
Story 2
Sewer Public Sewer
Water Public
Architectural Style Colonial
Level or Stories 2
Additional Building Above Grade
Structure Type Cathedral Ceilings,9'+ Ceilings
New Construction N
Schools
School District Christina
Others
HOA Fee Include Common Area Maintenance
Senior Community No
Tax ID 11-010.40-038
Ownership Fee Simple
SqFt Source Assessor
Security Features Security System
Special Listing Condition Standard
Read Less Info
Want to know what your home might be worth? Contact us for a FREE valuation!

Our team is ready to help you sell your home for the highest possible price ASAP

Bought with Stephen Freebery • Empower Real Estate, LLC
GET MORE INFORMATION





