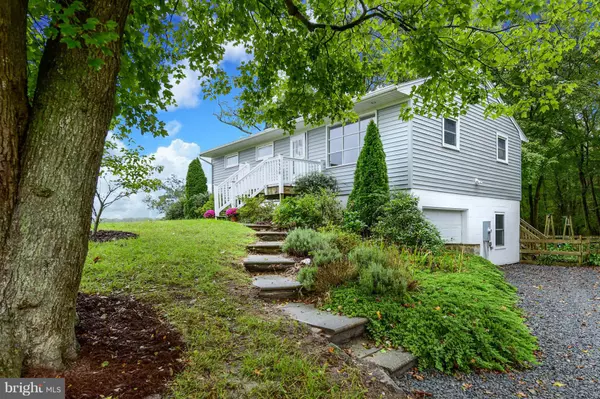For more information regarding the value of a property, please contact us for a free consultation.
Key Details
Sold Price $180,000
Property Type Single Family Home
Sub Type Detached
Listing Status Sold
Purchase Type For Sale
Square Footage 1,040 sqft
Price per Sqft $173
Subdivision None Available
MLS Listing ID 1009912864
Sold Date 12/14/18
Style Raised Ranch/Rambler
Bedrooms 2
Full Baths 1
HOA Y/N N
Abv Grd Liv Area 1,040
Originating Board BRIGHT
Year Built 1980
Annual Tax Amount $1,170
Tax Year 2018
Lot Size 1.001 Acres
Acres 1.0
Lot Dimensions 100x436
Property Description
Enjoy privacy and views of nature with NO HOA in this home located on a large wooded lot just minutes to Route 113. Short drive to beach resorts and historic Berlin. This raised rancher has a fully finished walkout basement with built-ins and a cozy gas fireplace as well as upgraded electric and sump pumps which was completed in 2014. The gas fireplace features a blower to heat the space. Well and septic with water conditioner system. New cooktop just installed. Refrigerator and dishwasher replaced in 2017. Newer front-load washer and dryer on main level. Kitchen has new ceramic tile installed in 2017. Solid oak hardwood flooring in the entry, living room, hall, and bedrooms. Large picture window offers lots of natural light and overlooks the front yard. Front deck offers low-maintenance decking material and vinyl railings. Side-entrance stone driveway and one-car garage offer plenty of parking. Large workshop area in the garage offers ideal space for extra storage or a functioning space for woodworking, hobbies, and more. Relax on the back deck overlooking the woods and enjoy the sounds of nature. Great starter home or second home for someone looking to enjoy country living close to town. Please note the tax record shows the original above grade square footage but does not include the approximately 400 additional square footage for the finished basement.
Location
State MD
County Worcester
Area Worcester East Of Rt-113
Zoning A-1
Rooms
Other Rooms Living Room, Kitchen, Family Room, Laundry
Basement Daylight, Partial, Fully Finished, Garage Access, Outside Entrance, Walkout Level, Connecting Stairway, Heated, Improved, Interior Access, Sump Pump, Windows
Main Level Bedrooms 2
Interior
Interior Features Attic, Built-Ins, Ceiling Fan(s), Chair Railings, Combination Kitchen/Dining, Curved Staircase, Dining Area, Entry Level Bedroom, Family Room Off Kitchen, Kitchen - Country, Wood Floors, Wainscotting, Water Treat System
Hot Water Electric
Heating Baseboard, Forced Air, Propane
Cooling Central A/C
Flooring Hardwood, Ceramic Tile, Laminated
Fireplaces Number 1
Fireplaces Type Gas/Propane, Heatilator
Equipment Cooktop, Dishwasher, Dryer - Electric, Dryer - Front Loading, Exhaust Fan, Oven - Double, Oven - Wall, Range Hood, Refrigerator, Washer - Front Loading, Water Conditioner - Owned, Water Dispenser, Water Heater
Furnishings No
Fireplace Y
Window Features Bay/Bow,Double Pane,Replacement
Appliance Cooktop, Dishwasher, Dryer - Electric, Dryer - Front Loading, Exhaust Fan, Oven - Double, Oven - Wall, Range Hood, Refrigerator, Washer - Front Loading, Water Conditioner - Owned, Water Dispenser, Water Heater
Heat Source Bottled Gas/Propane
Laundry Main Floor
Exterior
Exterior Feature Deck(s), Patio(s)
Garage Additional Storage Area, Basement Garage, Garage - Side Entry, Garage Door Opener, Inside Access
Garage Spaces 1.0
Fence Wire, Wood
Utilities Available Electric Available, Phone Available, Propane
Water Access N
View Garden/Lawn, Trees/Woods
Roof Type Architectural Shingle
Street Surface Black Top,Paved
Accessibility None
Porch Deck(s), Patio(s)
Road Frontage Public
Attached Garage 1
Total Parking Spaces 1
Garage Y
Building
Lot Description Backs to Trees, Cleared, Front Yard, Landscaping, Partly Wooded, Rear Yard, Road Frontage, Rural, Secluded, SideYard(s)
Story 2
Foundation Slab
Sewer On Site Septic
Water Well
Architectural Style Raised Ranch/Rambler
Level or Stories 2
Additional Building Above Grade, Below Grade
Structure Type Dry Wall
New Construction N
Schools
School District Worcester County Public Schools
Others
Senior Community No
Tax ID 05-001382
Ownership Fee Simple
SqFt Source Assessor
Acceptable Financing Cash, Conventional, USDA
Horse Property N
Listing Terms Cash, Conventional, USDA
Financing Cash,Conventional,USDA
Special Listing Condition Standard
Read Less Info
Want to know what your home might be worth? Contact us for a FREE valuation!

Our team is ready to help you sell your home for the highest possible price ASAP

Bought with Bethany A. Drew • Hileman Real Estate-Berlin
GET MORE INFORMATION





