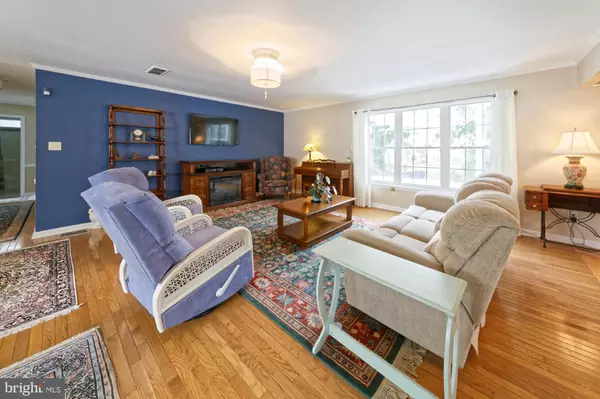For more information regarding the value of a property, please contact us for a free consultation.
Key Details
Sold Price $332,000
Property Type Single Family Home
Sub Type Detached
Listing Status Sold
Purchase Type For Sale
Square Footage 2,000 sqft
Price per Sqft $166
Subdivision Chapel Green
MLS Listing ID 1002104864
Sold Date 12/10/18
Style Ranch/Rambler
Bedrooms 3
Full Baths 2
Half Baths 1
HOA Fees $55/ann
HOA Y/N Y
Abv Grd Liv Area 2,000
Originating Board BRIGHT
Year Built 1999
Annual Tax Amount $1,009
Tax Year 2017
Lot Size 0.523 Acres
Acres 0.58
Lot Dimensions Professional landscped
Property Description
Offering 3 bedrooms, 2.5 baths, 2 car garage on a secluded lot inside a wonderful community with low HOA fees. This spacious home offers wonderful indoor and outdoor living. 1st floor owners suite with walk in closet and a upgraded vanity provides beautiful views of the rear gardens and landscape. Upgraded kitchen appliance package and additional sunroom off the rear of the home opens to the outdoor living. The house is surrounded by free-form beds planted in trees, shrubs, and perennial flowers which together provide year-round visual interest and pleasure. One bed is devoted to butterfly-attracting plants. A large pond in the rear garden contains two fountains, a cascading stream and a waterfall. Reduced lawn area and mulched beds result in lower maintenance. Call today to schedule your appointment.
Location
State DE
County Sussex
Area Indian River Hundred (31008)
Zoning RESIDENTIAL
Rooms
Main Level Bedrooms 3
Interior
Interior Features Carpet, Ceiling Fan(s), Crown Moldings, Dining Area, Entry Level Bedroom, Family Room Off Kitchen, Floor Plan - Open, Kitchen - Country, Kitchen - Island, Walk-in Closet(s), Window Treatments
Hot Water Electric
Heating Electric
Cooling Central A/C
Flooring Carpet, Hardwood, Laminated, Vinyl
Equipment Dishwasher, Microwave, Oven/Range - Electric, Refrigerator, Washer/Dryer Hookups Only, Water Heater
Furnishings No
Fireplace N
Appliance Dishwasher, Microwave, Oven/Range - Electric, Refrigerator, Washer/Dryer Hookups Only, Water Heater
Heat Source Electric, Bottled Gas/Propane
Exterior
Parking Features Garage - Front Entry
Garage Spaces 6.0
Fence Rear
Water Access N
Roof Type Architectural Shingle
Accessibility None
Attached Garage 6
Total Parking Spaces 6
Garage Y
Building
Story 1
Foundation Crawl Space
Sewer Private Sewer
Water Public
Architectural Style Ranch/Rambler
Level or Stories 1
Additional Building Above Grade, Below Grade
Structure Type Dry Wall
New Construction N
Schools
Elementary Schools Lewes
Middle Schools Mariner
High Schools Cape Henlopen
School District Cape Henlopen
Others
HOA Fee Include Common Area Maintenance,Pool(s)
Senior Community No
Tax ID 234-06.00-259.00
Ownership Fee Simple
SqFt Source Estimated
Acceptable Financing Cash, Conventional, FHA, VA
Horse Property N
Listing Terms Cash, Conventional, FHA, VA
Financing Cash,Conventional,FHA,VA
Special Listing Condition Standard
Read Less Info
Want to know what your home might be worth? Contact us for a FREE valuation!

Our team is ready to help you sell your home for the highest possible price ASAP

Bought with Vid Lopez • RE/MAX Associates
GET MORE INFORMATION





