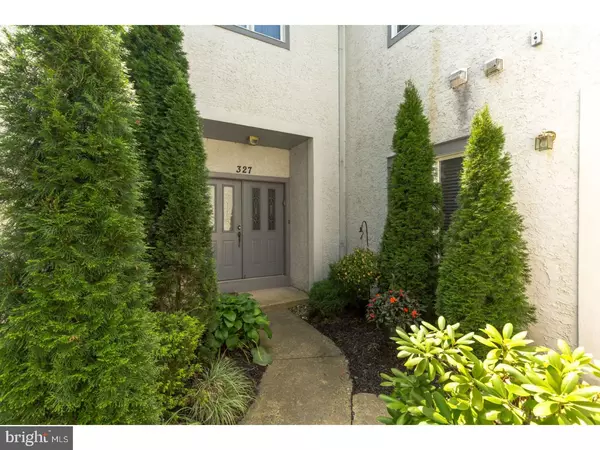For more information regarding the value of a property, please contact us for a free consultation.
Key Details
Sold Price $219,000
Property Type Single Family Home
Sub Type Unit/Flat/Apartment
Listing Status Sold
Purchase Type For Sale
Square Footage 1,740 sqft
Price per Sqft $125
Subdivision Chanticleer
MLS Listing ID 1002264836
Sold Date 11/30/18
Style Ranch/Rambler
Bedrooms 2
Full Baths 2
HOA Fees $368/mo
HOA Y/N N
Abv Grd Liv Area 1,740
Originating Board TREND
Year Built 1987
Annual Tax Amount $6,636
Tax Year 2017
Lot Size 6,534 Sqft
Acres 0.15
Lot Dimensions 0X0
Property Description
Enjoy maintenance free living in this first floor, 2 bedroom, 2 bath condo w/garage. Wonderful open floor plan. Great room features recessed lighting and custom window treatments, full view windows and slider to patio make this room light and bright with a great view of the lush grounds backing to woods. Newer kitchen with rich maple cabinetry, center island cooktop, double wall ovens w/convection and very large built-in pantry. Master bedroom w/huge 6' x 12' walk-in closet w/organizer. Master bath with double sinks, stall shower and Jacuzzi tub. Second bedroom w/ample closet space and is adjacent to hall bath. Laundry room includes washer & dryer that are only 1 year old. Newer heater and central air are 3 yrs. old. Great location within the community and convenient to major highways and houses of worship.
Location
State NJ
County Camden
Area Cherry Hill Twp (20409)
Zoning RES
Rooms
Other Rooms Living Room, Dining Room, Primary Bedroom, Kitchen, Bedroom 1, Laundry
Interior
Interior Features Primary Bath(s), Kitchen - Island, Butlers Pantry, Breakfast Area
Hot Water Natural Gas
Heating Gas, Forced Air
Cooling Central A/C
Flooring Fully Carpeted, Tile/Brick, Marble
Equipment Cooktop, Oven - Wall, Oven - Double, Oven - Self Cleaning, Dishwasher, Refrigerator, Disposal, Built-In Microwave
Fireplace N
Appliance Cooktop, Oven - Wall, Oven - Double, Oven - Self Cleaning, Dishwasher, Refrigerator, Disposal, Built-In Microwave
Heat Source Natural Gas
Laundry Main Floor
Exterior
Exterior Feature Patio(s)
Parking Features Garage Door Opener
Garage Spaces 1.0
Utilities Available Cable TV
Amenities Available Swimming Pool, Tennis Courts, Club House
Water Access N
Roof Type Shingle
Accessibility None
Porch Patio(s)
Attached Garage 1
Total Parking Spaces 1
Garage Y
Building
Story 1
Sewer Public Sewer
Water Public
Architectural Style Ranch/Rambler
Level or Stories 1
Additional Building Above Grade
New Construction N
Schools
High Schools Cherry Hill High - East
School District Cherry Hill Township Public Schools
Others
Pets Allowed Y
HOA Fee Include Pool(s),Common Area Maintenance,Ext Bldg Maint,Lawn Maintenance,Snow Removal,Trash,Insurance,Health Club
Senior Community No
Tax ID 09-00520 04-00001-C0327
Ownership Condominium
Acceptable Financing Conventional
Listing Terms Conventional
Financing Conventional
Pets Allowed Case by Case Basis
Read Less Info
Want to know what your home might be worth? Contact us for a FREE valuation!

Our team is ready to help you sell your home for the highest possible price ASAP

Bought with Michaela L Hartery • Hometown Real Estate Group
GET MORE INFORMATION





