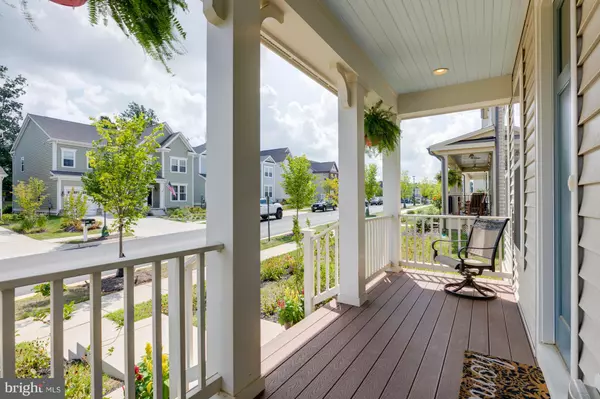For more information regarding the value of a property, please contact us for a free consultation.
Key Details
Sold Price $459,000
Property Type Single Family Home
Sub Type Detached
Listing Status Sold
Purchase Type For Sale
Square Footage 3,375 sqft
Price per Sqft $136
Subdivision Embrey Mill
MLS Listing ID 1002243494
Sold Date 11/19/18
Style A-Frame
Bedrooms 5
Full Baths 3
Half Baths 1
HOA Fees $115/mo
HOA Y/N Y
Abv Grd Liv Area 2,590
Originating Board MRIS
Year Built 2016
Annual Tax Amount $3,960
Tax Year 2017
Lot Size 5,301 Sqft
Acres 0.12
Property Description
Shows like Model: Custom Cabinetry, Lrg Island, Dbl Oven, Granite Counter, Butler's Pantry, Walk-in Pantry. Spacious LR w/ Gas FP, Formal Dining Rm, Office, Powder Rm, Mud Rm. Master Suite on 2nd flr, 2 Walk-ins, En-Suite:Stand-Up Shwr w/ Frameless Door. 3 Adtnl Bedrms upstrs, Full Bath. Bsmt: 5th Bedrm, Full Bath, Living Area. Only 2 yrs old, why wait for new build, move in now. Colonial Forge HS
Location
State VA
County Stafford
Zoning PD2
Rooms
Basement Connecting Stairway, Partially Finished
Interior
Interior Features Attic, Butlers Pantry, Combination Kitchen/Dining, Dining Area, Kitchen - Eat-In, Chair Railings, Upgraded Countertops, Crown Moldings, Primary Bath(s), Window Treatments, Wainscotting, Wood Floors
Hot Water Natural Gas
Heating Heat Pump(s)
Cooling Heat Pump(s)
Fireplaces Number 1
Fireplaces Type Gas/Propane
Fireplace Y
Heat Source Natural Gas
Exterior
Garage Garage - Rear Entry
Garage Spaces 2.0
Water Access N
Accessibility None
Attached Garage 2
Total Parking Spaces 2
Garage Y
Building
Story 3+
Sewer Public Sewer
Water Public
Architectural Style A-Frame
Level or Stories 3+
Additional Building Above Grade, Below Grade
New Construction N
Schools
Elementary Schools Winding Creek
High Schools Colonial Forge
School District Stafford County Public Schools
Others
Senior Community No
Tax ID 29-G-3- -309
Ownership Fee Simple
SqFt Source Estimated
Special Listing Condition Standard
Read Less Info
Want to know what your home might be worth? Contact us for a FREE valuation!

Our team is ready to help you sell your home for the highest possible price ASAP

Bought with Christopher B Ognek • Q Real Estate, LLC
GET MORE INFORMATION





