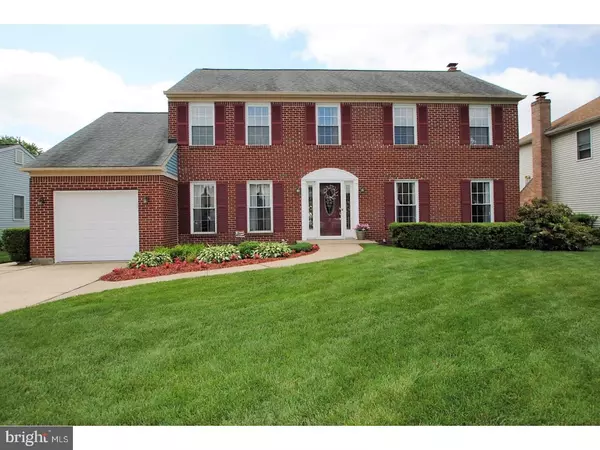For more information regarding the value of a property, please contact us for a free consultation.
Key Details
Sold Price $303,000
Property Type Single Family Home
Sub Type Detached
Listing Status Sold
Purchase Type For Sale
Square Footage 2,250 sqft
Price per Sqft $134
Subdivision Summer Hill
MLS Listing ID 1001922718
Sold Date 11/02/18
Style Colonial
Bedrooms 4
Full Baths 2
Half Baths 1
HOA Fees $8/ann
HOA Y/N Y
Abv Grd Liv Area 2,250
Originating Board TREND
Year Built 1987
Annual Tax Amount $3,120
Tax Year 2017
Lot Size 7,841 Sqft
Acres 0.18
Lot Dimensions 70X124
Property Description
Fabulous on Fern Ct.! Impressive red-brick 4BRs/2.5 bath Colonial on quiet, low-traffic, cul-de-sac touts meticulously maintained with blooming beauty yard and new stunning front entrance! MBR bath and PR updated (2017), new carpeting LR/DR (2014), BRs (2011), added crown molding, chair rail and new hardwoods over the years. Myriad of soft colors throughout home enriches rooms. Foyer features polished hardwood floors and is welcoming, while LR has pale green carpeting, crown molding and 2 windows. Large, yet inviting! Opposite is DR, also with crown molding along with chair rail with blend of yellow and soft moss paint colors and beige carpeting. 2 windows match LR, creating symmetry across front of home. Bask in sunlight in lemon yellow kitchen with new hardwoods, oak cabinets and white appliances. Appreciate extra set of cabinets along interior wall, amazing added storage! Dining area has dual window for natural light plus ceiling fan and tri-color bronze/glass chandelier. Off kitchen sits a big laundry room with extra pantry, and access to backyard and 1-car garage. PR cleverly tucked between Kitchen and FR boasts ceramic tile floor and white cabinet vanity. FR is generously-sized and perfectly positioned next to porch, providing ultimate dual dynamic rooms for entertaining. Red-brick FP and built-in bookcases command FR's far wall, while chair rail runs perimeter of room and new ceiling fan (2018) offers breeze. From TV watching to family chatting, this room is ideal for comfort and companionship! 2nd level has 3 spacious secondary BRs with roomy closets (1 BR has custom built-in bookcase). Hall bath with beige ceramic tile and oak vanity is conveniently at top of steps, easy access during parties. Expansive MBR has walk-in closet plus room for king-size bed, 2 dressers and more! Pale blue carpeting and paint is calming. Master bath carries through with whisper of blue with blue ceramic tile and contrasting black-dual cabinet vanity. Striking! Set of FR glass sliding doors lead out to huge covered adjoining cedar porch with exposed beams and railing with small open cedar deck adjacent, great for grilling. Perennials edge deck ? no green thumb needed for bursts of beauty! Whether it's post weekday relaxation or pre-weekend day coffee, appreciate around-the-clock nature. Punctuating back yard is also custom-built shed and bird bath enveloped in flurry of flowers. Close by to Rt. 273, I-95 and shops, restaurants and more! Second-to-none charm
Location
State DE
County New Castle
Area Newark/Glasgow (30905)
Zoning NCPUD
Rooms
Other Rooms Living Room, Dining Room, Primary Bedroom, Bedroom 2, Bedroom 3, Kitchen, Family Room, Bedroom 1, Laundry
Basement Partial
Interior
Interior Features Kitchen - Eat-In
Hot Water Electric
Heating Heat Pump - Electric BackUp, Forced Air
Cooling Central A/C
Fireplaces Number 1
Fireplace Y
Laundry Main Floor
Exterior
Exterior Feature Deck(s), Porch(es)
Garage Spaces 1.0
Water Access N
Roof Type Shingle
Accessibility None
Porch Deck(s), Porch(es)
Total Parking Spaces 1
Garage N
Building
Story 2
Sewer Public Sewer
Water Public
Architectural Style Colonial
Level or Stories 2
Additional Building Above Grade
New Construction N
Schools
School District Christina
Others
Senior Community No
Tax ID 09-038.30-109
Ownership Fee Simple
Read Less Info
Want to know what your home might be worth? Contact us for a FREE valuation!

Our team is ready to help you sell your home for the highest possible price ASAP

Bought with Gary A Simpkins • RE/MAX Associates - Newark
GET MORE INFORMATION





