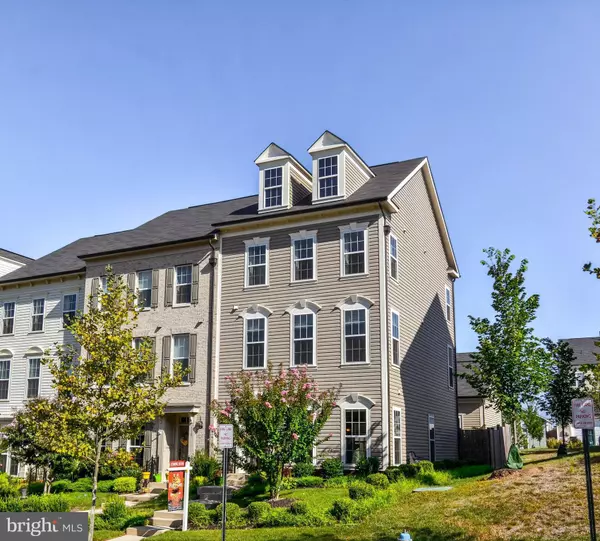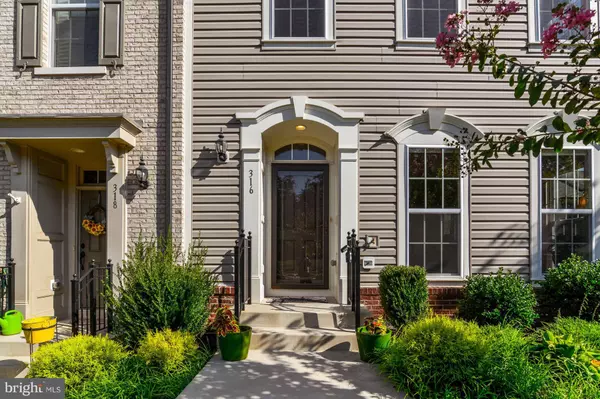For more information regarding the value of a property, please contact us for a free consultation.
Key Details
Sold Price $360,000
Property Type Townhouse
Sub Type End of Row/Townhouse
Listing Status Sold
Purchase Type For Sale
Square Footage 2,368 sqft
Price per Sqft $152
Subdivision Embrey Mill
MLS Listing ID 1002281642
Sold Date 11/09/18
Style Colonial
Bedrooms 3
Full Baths 2
Half Baths 1
HOA Fees $110/mo
HOA Y/N Y
Abv Grd Liv Area 2,368
Originating Board MRIS
Year Built 2014
Annual Tax Amount $3,246
Tax Year 2017
Lot Size 2,892 Sqft
Acres 0.07
Property Description
Stunning end-unit 3-level townhome in beautiful Embrey Mill neighborhood. Featuring an open floor plan, tons of natural light, hrdwd floors, gourmet kitchen w/ ss appl, granite, huge island, and much more! Ensuite Master with tray ceilings and walk-in closet. Detached 2-car Garage! Amenities incl pool, fitness, club house & more. Located just off of I-95 w/ easy commute to Quantico, Pentagon & DC.
Location
State VA
County Stafford
Zoning PD2
Rooms
Other Rooms Living Room, Primary Bedroom, Bedroom 2, Bedroom 3, Kitchen, Study, Laundry
Interior
Interior Features Attic, Kitchen - Gourmet, Breakfast Area, Kitchen - Island, Combination Kitchen/Living, Kitchen - Table Space, Kitchen - Eat-In, Primary Bath(s), Upgraded Countertops, Window Treatments, Wood Floors, Floor Plan - Open
Hot Water Natural Gas
Heating Forced Air
Cooling Central A/C
Equipment Washer/Dryer Hookups Only, Dryer, Dishwasher, Disposal, Microwave, Oven/Range - Gas, Refrigerator, Washer
Fireplace N
Appliance Washer/Dryer Hookups Only, Dryer, Dishwasher, Disposal, Microwave, Oven/Range - Gas, Refrigerator, Washer
Heat Source Natural Gas
Exterior
Exterior Feature Patio(s)
Garage Garage Door Opener
Garage Spaces 2.0
Utilities Available Cable TV Available
Amenities Available Swimming Pool, Tennis Courts, Party Room, Jog/Walk Path, Club House, Community Center, Fitness Center, Exercise Room, Soccer Field
Water Access N
View Trees/Woods, Scenic Vista
Accessibility None
Porch Patio(s)
Total Parking Spaces 2
Garage Y
Building
Lot Description Corner, Premium, Backs to Trees
Story 3+
Foundation Brick/Mortar
Sewer Public Sewer
Water Public
Architectural Style Colonial
Level or Stories 3+
Additional Building Above Grade
Structure Type Tray Ceilings,9'+ Ceilings,High
New Construction N
Schools
Elementary Schools Winding Creek
High Schools Colonial Forge
School District Stafford County Public Schools
Others
HOA Fee Include Trash
Senior Community No
Tax ID 29-G-2- -9
Ownership Fee Simple
SqFt Source Estimated
Special Listing Condition Standard
Read Less Info
Want to know what your home might be worth? Contact us for a FREE valuation!

Our team is ready to help you sell your home for the highest possible price ASAP

Bought with Christina E Long • Redfin Corporation
GET MORE INFORMATION





