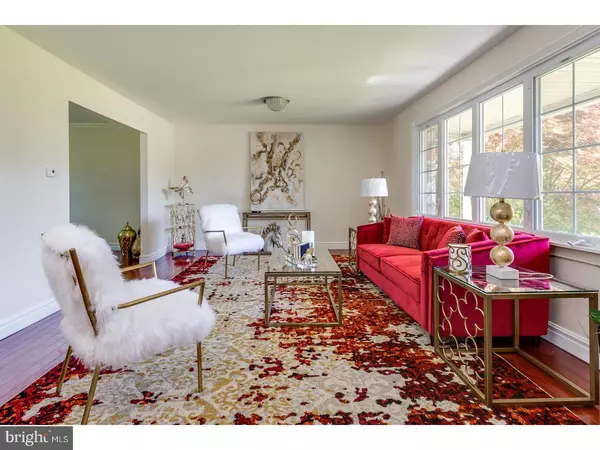For more information regarding the value of a property, please contact us for a free consultation.
Key Details
Sold Price $335,000
Property Type Single Family Home
Sub Type Detached
Listing Status Sold
Purchase Type For Sale
Square Footage 2,681 sqft
Price per Sqft $124
Subdivision Brandywoods
MLS Listing ID 1000412734
Sold Date 11/09/18
Style Colonial
Bedrooms 4
Full Baths 2
Half Baths 1
HOA Y/N N
Abv Grd Liv Area 2,681
Originating Board TREND
Year Built 1964
Annual Tax Amount $9,128
Tax Year 2017
Lot Dimensions 48XIRR
Property Description
Your Lucky Day! Back on the Market!This gorgeous home in convenient Brandywoods is ready for you to move right in! From the moment that you drive up to the home on its cul-de-sac location, you will see that the exterior of this home has details that you won't usually find in this price range. How about those 2 paver pathways that lead you around the house to the big back yard with its enormous hardscaped patio? With newer windows siding, and capping there is nothing for you to have to do. Now for the fun part: a beautiful stone front is the backdrop for the classic front porch and the door to the interior. Gorgeous porcelain tile and neutral paint greet you in the foyer where you immediately see the beautiful flooring and custom moldings that grace the large living and dining rooms. On to the kitchen! WOW! Gorgeous, richly toned wood cabinets are perfectly complemented by the granite counters, mosaic backsplash, new S/S appliances and more of the beautiful porcelain flooring. The second floor is a delight with fabulous baths, all redone to today's style and large rooms with hardwood flooring. Don't you love the barn door to the master bath? All the bedroom sizes are generous and neutral and ready for you. The basement is ready for you with new carpeting and fresh paint. Back out to the yard now with its fencing, large grassy area and a delightful shed for storage or a playhouse! Imagine the parties and family gatherings that you could have on that wonderful patio! With the intense competition for homes like this in today's market, make it your business to see this one right away.
Location
State NJ
County Camden
Area Cherry Hill Twp (20409)
Zoning RES
Rooms
Other Rooms Living Room, Dining Room, Primary Bedroom, Bedroom 2, Bedroom 3, Kitchen, Family Room, Bedroom 1, Laundry, Other
Basement Full, Fully Finished
Interior
Interior Features Primary Bath(s), Kitchen - Island, Kitchen - Eat-In
Hot Water Natural Gas
Heating Gas, Forced Air
Cooling Central A/C
Flooring Wood, Fully Carpeted, Tile/Brick
Fireplaces Number 1
Fireplaces Type Gas/Propane
Equipment Built-In Range, Dishwasher, Refrigerator, Built-In Microwave
Fireplace Y
Appliance Built-In Range, Dishwasher, Refrigerator, Built-In Microwave
Heat Source Natural Gas
Laundry Main Floor
Exterior
Exterior Feature Patio(s), Porch(es)
Parking Features Inside Access, Garage Door Opener
Garage Spaces 5.0
Fence Other
Water Access N
Roof Type Pitched,Shingle
Accessibility None
Porch Patio(s), Porch(es)
Attached Garage 2
Total Parking Spaces 5
Garage Y
Building
Lot Description Cul-de-sac, Level, Open, Front Yard, Rear Yard, SideYard(s)
Story 2
Foundation Brick/Mortar
Sewer Public Sewer
Water Public
Architectural Style Colonial
Level or Stories 2
Additional Building Above Grade
New Construction N
Schools
Elementary Schools Thomas Paine
Middle Schools Carusi
High Schools Cherry Hill High - West
School District Cherry Hill Township Public Schools
Others
Senior Community No
Tax ID 09-00338 22-00007
Ownership Fee Simple
Read Less Info
Want to know what your home might be worth? Contact us for a FREE valuation!

Our team is ready to help you sell your home for the highest possible price ASAP

Bought with Cheryl Lamantia • RE/MAX Preferred - Cherry Hill
GET MORE INFORMATION





